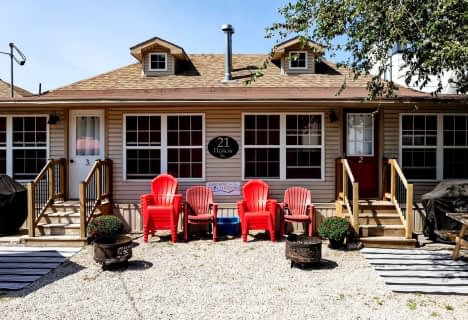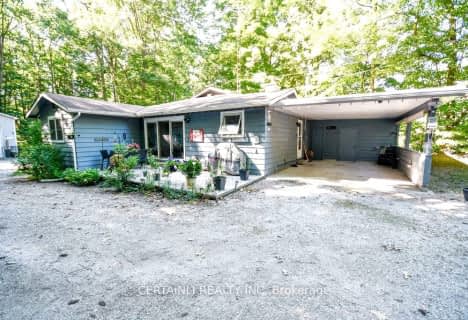
Car-Dependent
- Most errands require a car.
Somewhat Bikeable
- Most errands require a car.

Sacred Heart Separate School
Elementary: CatholicOur Lady of Mt Carmel School
Elementary: CatholicSt Boniface Separate School
Elementary: CatholicStephen Central Public School
Elementary: PublicGrand Bend Public School
Elementary: PublicParkhill-West Williams School
Elementary: PublicNorth Middlesex District High School
Secondary: PublicHoly Cross Catholic Secondary School
Secondary: CatholicSouth Huron District High School
Secondary: PublicCentral Huron Secondary School
Secondary: PublicNorth Lambton Secondary School
Secondary: PublicStrathroy District Collegiate Institute
Secondary: Public-
Big Kahuna Riverbar
26 Ontario Street S, Grand Bend, ON N0M 1T0 0.83km -
Cocos
62 Main Street W, Grand Bend, ON M0N 1T0 0.98km -
Willie's Beach Bar
85-83 Main Street W, Grand Bend, ON N0M 1T0 1.06km
-
Highway Girl
18 Eighty One Crescent, Grand Bend, ON N0M 1T0 0.98km -
Tim Hortons
Ontario Streeet North, Grand Bend, ON N0M 1T0 1.26km -
Route 21 Eatery
71146 Bluewater Highway, Grand Bend, ON N0M 1T0 3.76km
-
Grand Bend Pharmacy
46 Ontario Street S, Lambton Shores, ON N0M 1T0 0.71km -
Shopper's Drug Mart
431 Richmond Street, Unit 100, London, ON N6A 3C8 39.29km -
Shoppers Drug Mart
78 Front Street E, Strathroy, ON N7G 1Y7 40.23km
-
The Lake Hound
135 Ontario Street South, Grand Bend, ON N0M 1T0 0.22km -
Pizza Delight
99 Ontario Street S, Grand Bend, ON N0M 1T0 0.29km -
Island Spices Caribbean food and more
236 Ontario St. south, Lambton Shores, ON N0M 1T0 0.4km
-
Sherwood Forest Mall
1225 Wonderland Road N, London, ON N6G 2V9 50.25km -
Cherryhill Village Mall
301 Oxford St W, London, ON N6H 1S6 53.12km -
Esam Construction
301 Oxford Street W, London, ON N6H 1S6 53.12km
-
Mike & Terri's No Frills
98 Ontario Street S, Grand Bend, ON N0M 1T0 0.32km -
Points Preference Supermarket
9111 W Ipperwash Road, Forest, ON N0N 1J2 23.04km -
Red Apple
6 Main Street S, Lambton Shores, ON N0M 1B0 30.02km
-
The Beer Store
1080 Adelaide Street N, London, ON N5Y 2N1 53.76km -
LCBO
71 York Street, London, ON N6A 1A6 55.2km
-
Case Bob Plumbing Electricheating & Airconditioning
71054 Bluewater Hwy, Grand Bend, ON N0M 1T0 3.34km -
Robinson Heating And Cooling
Birr, ON N0M 41.48km -
Roy Inch & Sons Home Services by Enercare
3500 White Oak Road, Unit B1, London, ON N6E 2Z9 59.4km
-
Park Theatre
30 Courthouse Square, Goderich, ON N7A 1M4 48.87km -
Cineplex
1680 Richmond Street, London, ON N6G 50.24km -
Western Film
Western University, Room 340, UCC Building, London, ON N6A 5B8 51.66km
-
London Public Library - Sherwood Branch
1225 Wonderland Road N, London, ON N6G 2V9 50.25km -
D. B. Weldon Library
1151 Richmond Street, London, ON N6A 3K7 51.75km -
Cherryhill Public Library
301 Oxford Street W, London, ON N6H 1S6 53.05km
-
South Huron Hospital
24 Huron Street W, Exeter, ON N0M 1S2 23.42km -
Middlesex Hospital Alliance
395 Carrie Street, Strathroy, ON N7G 3J4 39.78km -
London Health Sciences Centre - University Hospital
339 Windermere Road, London, ON N6G 2V4 51.46km
-
Pinery Provincial Park
9526 Lakeshore Rd (26 Sideroad), Grand Bend ON N0M 1T0 8.91km -
MacNaughton Park
Exeter ON 23.68km -
Ailsa Craig Community Center
North Middlesex ON 25.84km
-
TD Canada Trust Branch and ATM
81 Crescent St, Grand Bend ON N0M 1T0 1.01km -
TD Bank Financial Group
81 Crescent St, Grand Bend ON N0M 1T0 1.02km -
TD Canada Trust ATM
81 Crescent St, Grand Bend ON N0M 1T0 1.02km

