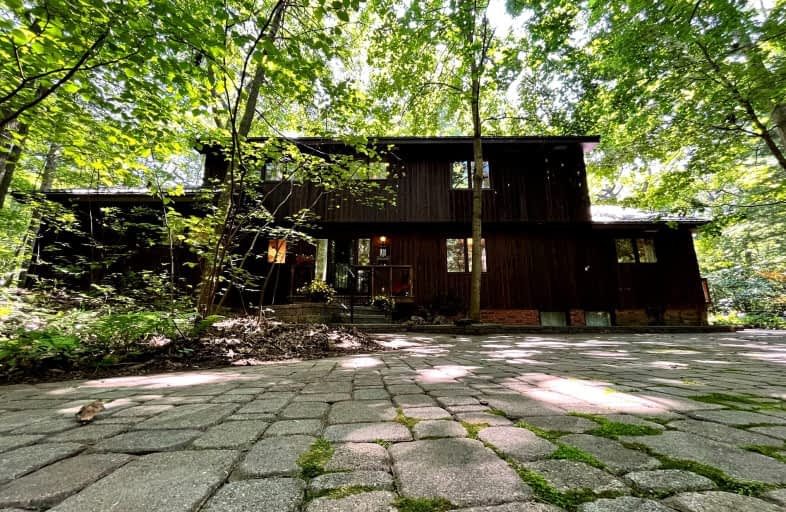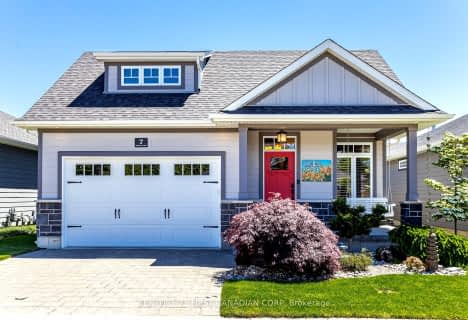Car-Dependent
- Almost all errands require a car.
13
/100
Somewhat Bikeable
- Most errands require a car.
38
/100

Sacred Heart Separate School
Elementary: Catholic
17.47 km
Our Lady of Mt Carmel School
Elementary: Catholic
13.98 km
Bosanquet Central Public School
Elementary: Public
18.39 km
Stephen Central Public School
Elementary: Public
14.21 km
Grand Bend Public School
Elementary: Public
1.79 km
Parkhill-West Williams School
Elementary: Public
17.65 km
North Middlesex District High School
Secondary: Public
18.00 km
Holy Cross Catholic Secondary School
Secondary: Catholic
38.25 km
South Huron District High School
Secondary: Public
24.58 km
Central Huron Secondary School
Secondary: Public
40.00 km
North Lambton Secondary School
Secondary: Public
29.69 km
Strathroy District Collegiate Institute
Secondary: Public
38.22 km




