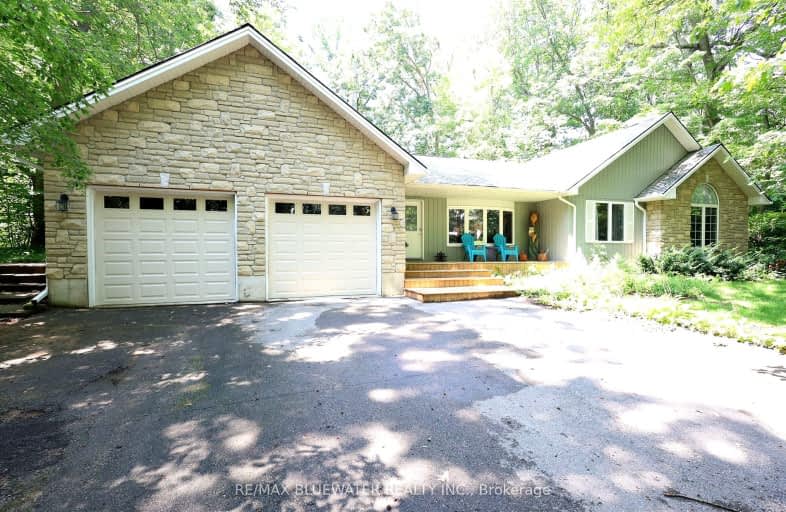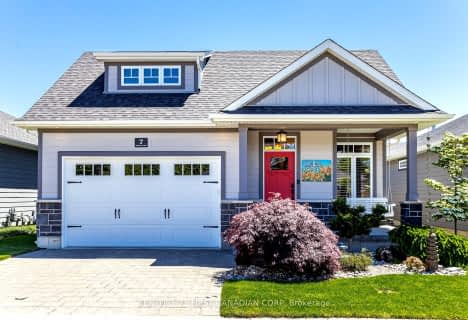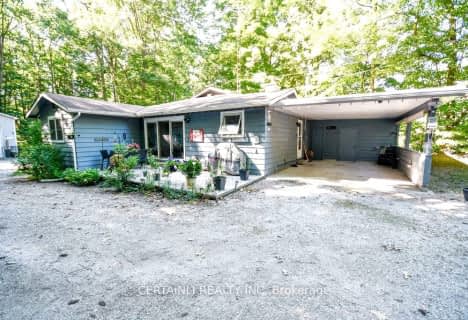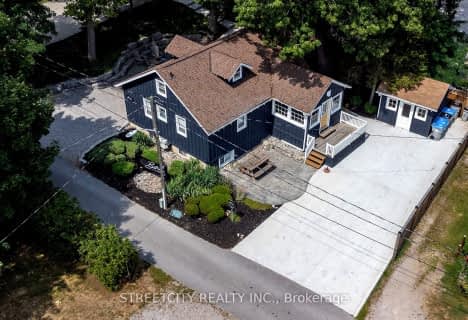Sold on Sep 14, 2024
Note: Property is not currently for sale or for rent.

-
Type: Detached
-
Style: Bungalow
-
Lot Size: 120 x 140 Feet
-
Age: 31-50 years
-
Taxes: $5,644 per year
-
Days on Site: 43 Days
-
Added: Aug 02, 2024 (1 month on market)
-
Updated:
-
Last Checked: 3 months ago
-
MLS®#: X9237345
-
Listed By: Re/max bluewater realty inc.
Welcome to 10346 Riverside Drive in the coveted subdivision of Southcott Pines in Grand Bend! This home offers an incredible location just a short five minute walk to the deeded beach and a short walk to head downtown Grand Bend for all the amenities offered. This over 2,000 sq ft bungalow with double attached garage is sure to impress! The triple wide expansive asphalt driveway leads you to your front covered porch and the entrance foyer with double closet. Entering the home you walk into a spacious open concept great room for a large dining room, living room with gas fireplace and cherry wood kitchen. The kitchen offers lots of granite counter space, center island with sink, updated stainless steel appliances, entertainment bar with sink and bar fridge, eat-up bar and so much more. The newly converted four season den allows for the extra space you have been looking for in every other home! Mudroom off of double garage with laundry room and 3 piece full bathroom. Main floor primary bedroom with cathedral ceilings, walk-in closet with built-in storage and newly renovated four piece ensuite bathroom. Guest bedroom with cheater access to the main floor four piece bathroom and newly created 12'x12' sunroom. Your guests will never want to leave! Main floor offers another bedroom or office, your choice! Full finished lower level could be that perfect apartment/rental unit that you were looking for with a separate entrance from exterior, spacious rec room with gas fireplace, kitchenette with sink and fridge, bedroom, bonus exercise room, three piece bathroom and much more. This home has seen many recent upgrades including appliances, furnace, central air, light fixtures, paint, deck, sunroom and so much more! Full list of upgrades over the past couple years is available so make sure to ask your real estate agent for them. The perfect home or cottage just steps from the deeded access to the sandy shores of Lake Huron & Grand Bend amenities!
Extras
Furnace and central air installed 2023, roof shingled in 2017, gas on demand water heater is rented 2023
Property Details
Facts for 10346 Riverside Drive, Lambton Shores
Status
Days on Market: 43
Last Status: Sold
Sold Date: Sep 14, 2024
Closed Date: Oct 21, 2024
Expiry Date: Oct 31, 2024
Sold Price: $940,000
Unavailable Date: Sep 16, 2024
Input Date: Aug 02, 2024
Property
Status: Sale
Property Type: Detached
Style: Bungalow
Age: 31-50
Area: Lambton Shores
Community: Grand Bend
Availability Date: Flexible
Inside
Bedrooms: 4
Bathrooms: 3
Kitchens: 2
Rooms: 17
Den/Family Room: Yes
Air Conditioning: Central Air
Fireplace: Yes
Laundry Level: Main
Washrooms: 3
Utilities
Electricity: Yes
Gas: Yes
Cable: Yes
Telephone: Yes
Building
Basement: Finished
Basement 2: Part Bsmt
Heat Type: Forced Air
Heat Source: Gas
Exterior: Stone
Exterior: Vinyl Siding
Water Supply: Municipal
Special Designation: Unknown
Other Structures: Garden Shed
Parking
Garage Spaces: 2
Garage Type: Attached
Covered Parking Spaces: 9
Total Parking Spaces: 11
Fees
Tax Year: 2023
Tax Legal Description: Lot 27 Plan 484 T/W L771943; Lambton Shores
Taxes: $5,644
Land
Cross Street: Lake Road/Pines Park
Municipality District: Lambton Shores
Fronting On: West
Parcel Number: 434450282
Pool: None
Sewer: Septic
Lot Depth: 140 Feet
Lot Frontage: 120 Feet
Additional Media
- Virtual Tour: https://youtu.be/2LMp_JTj3O4
Rooms
Room details for 10346 Riverside Drive, Lambton Shores
| Type | Dimensions | Description |
|---|---|---|
| Mudroom Main | 3.73 x 2.59 | |
| Great Rm Main | 11.58 x 8.33 | Bay Window, Hardwood Floor, Modern Kitchen |
| Den Main | 3.66 x 7.32 | |
| Prim Bdrm Main | 5.03 x 5.18 | |
| Bathroom Main | 3.96 x 2.79 | 4 Pc Ensuite |
| Br Main | 2.95 x 3.07 | |
| Br Main | 4.09 x 3.66 | |
| Exercise Lower | 4.57 x 3.96 | |
| Utility Lower | 3.96 x 2.13 | |
| Kitchen Lower | 3.86 x 2.44 | |
| Family Lower | 7.77 x 7.06 | |
| Br Lower | 4.57 x 3.66 |

| XXXXXXXX | XXX XX, XXXX |
XXXXXX XXX XXXX |
$XXX,XXX |
| XXXXXXXX | XXX XX, XXXX |
XXXXXXXX XXX XXXX |
|
| XXX XX, XXXX |
XXXXXX XXX XXXX |
$XXX,XXX | |
| XXXXXXXX | XXX XX, XXXX |
XXXXXXXX XXX XXXX |
|
| XXX XX, XXXX |
XXXXXX XXX XXXX |
$XXX,XXX | |
| XXXXXXXX | XXX XX, XXXX |
XXXXXXXX XXX XXXX |
|
| XXX XX, XXXX |
XXXXXX XXX XXXX |
$XXX,XXX | |
| XXXXXXXX | XXX XX, XXXX |
XXXXXXXX XXX XXXX |
|
| XXX XX, XXXX |
XXXXXX XXX XXXX |
$XXX,XXX | |
| XXXXXXXX | XXX XX, XXXX |
XXXXXXXX XXX XXXX |
|
| XXX XX, XXXX |
XXXXXX XXX XXXX |
$XXX,XXX | |
| XXXXXXXX | XXX XX, XXXX |
XXXXXXXX XXX XXXX |
|
| XXX XX, XXXX |
XXXXXX XXX XXXX |
$XXX,XXX | |
| XXXXXXXX | XXX XX, XXXX |
XXXXXXXX XXX XXXX |
|
| XXX XX, XXXX |
XXXXXX XXX XXXX |
$XXX,XXX | |
| XXXXXXXX | XXX XX, XXXX |
XXXXXXXX XXX XXXX |
|
| XXX XX, XXXX |
XXXXXX XXX XXXX |
$XXX,XXX | |
| XXXXXXXX | XXX XX, XXXX |
XXXX XXX XXXX |
$XXX,XXX |
| XXX XX, XXXX |
XXXXXX XXX XXXX |
$XXX,XXX | |
| XXXXXXXX | XXX XX, XXXX |
XXXX XXX XXXX |
$XXX,XXX |
| XXX XX, XXXX |
XXXXXX XXX XXXX |
$XXX,XXX | |
| XXXXXXXX | XXX XX, XXXX |
XXXX XXX XXXX |
$XXX,XXX |
| XXX XX, XXXX |
XXXXXX XXX XXXX |
$XXX,XXX | |
| XXXXXXXX | XXX XX, XXXX |
XXXXXXX XXX XXXX |
|
| XXX XX, XXXX |
XXXXXX XXX XXXX |
$XXX,XXX | |
| XXXXXXXX | XXX XX, XXXX |
XXXX XXX XXXX |
$XXX,XXX |
| XXX XX, XXXX |
XXXXXX XXX XXXX |
$XXX,XXX |
| XXXXXXXX XXXXXX | XXX XX, XXXX | $999,000 XXX XXXX |
| XXXXXXXX XXXXXXXX | XXX XX, XXXX | XXX XXXX |
| XXXXXXXX XXXXXX | XXX XX, XXXX | $699,900 XXX XXXX |
| XXXXXXXX XXXXXXXX | XXX XX, XXXX | XXX XXXX |
| XXXXXXXX XXXXXX | XXX XX, XXXX | $189,000 XXX XXXX |
| XXXXXXXX XXXXXXXX | XXX XX, XXXX | XXX XXXX |
| XXXXXXXX XXXXXX | XXX XX, XXXX | $499,000 XXX XXXX |
| XXXXXXXX XXXXXXXX | XXX XX, XXXX | XXX XXXX |
| XXXXXXXX XXXXXX | XXX XX, XXXX | $529,000 XXX XXXX |
| XXXXXXXX XXXXXXXX | XXX XX, XXXX | XXX XXXX |
| XXXXXXXX XXXXXX | XXX XX, XXXX | $549,000 XXX XXXX |
| XXXXXXXX XXXXXXXX | XXX XX, XXXX | XXX XXXX |
| XXXXXXXX XXXXXX | XXX XX, XXXX | $568,000 XXX XXXX |
| XXXXXXXX XXXXXXXX | XXX XX, XXXX | XXX XXXX |
| XXXXXXXX XXXXXX | XXX XX, XXXX | $229,900 XXX XXXX |
| XXXXXXXX XXXXXXXX | XXX XX, XXXX | XXX XXXX |
| XXXXXXXX XXXXXX | XXX XX, XXXX | $239,900 XXX XXXX |
| XXXXXXXX XXXX | XXX XX, XXXX | $874,500 XXX XXXX |
| XXXXXXXX XXXXXX | XXX XX, XXXX | $929,900 XXX XXXX |
| XXXXXXXX XXXX | XXX XX, XXXX | $175,000 XXX XXXX |
| XXXXXXXX XXXXXX | XXX XX, XXXX | $189,000 XXX XXXX |
| XXXXXXXX XXXX | XXX XX, XXXX | $150,000 XXX XXXX |
| XXXXXXXX XXXXXX | XXX XX, XXXX | $169,000 XXX XXXX |
| XXXXXXXX XXXXXXX | XXX XX, XXXX | XXX XXXX |
| XXXXXXXX XXXXXX | XXX XX, XXXX | $999,500 XXX XXXX |
| XXXXXXXX XXXX | XXX XX, XXXX | $675,000 XXX XXXX |
| XXXXXXXX XXXXXX | XXX XX, XXXX | $699,900 XXX XXXX |
Car-Dependent
- Most errands require a car.
Bikeable
- Some errands can be accomplished on bike.

Sacred Heart Separate School
Elementary: CatholicOur Lady of Mt Carmel School
Elementary: CatholicSt Boniface Separate School
Elementary: CatholicStephen Central Public School
Elementary: PublicGrand Bend Public School
Elementary: PublicParkhill-West Williams School
Elementary: PublicNorth Middlesex District High School
Secondary: PublicHoly Cross Catholic Secondary School
Secondary: CatholicSouth Huron District High School
Secondary: PublicCentral Huron Secondary School
Secondary: PublicNorth Lambton Secondary School
Secondary: PublicStrathroy District Collegiate Institute
Secondary: Public-
Optimist Park
27 Eighty One Crescent St, Lambton Shores ON N0M 1T0 0.84km -
Pinery Provincial Park
9526 Lakeshore Rd (26 Sideroad), Grand Bend ON N0M 1T0 9.2km -
Pinery Dunes 3 Site 188
Grand Bend ON 10.05km
-
TD Canada Trust Branch and ATM
81 Crescent St, Grand Bend ON N0M 1T0 0.8km -
TD Bank Financial Group
81 Crescent St, Grand Bend ON N0M 1T0 0.81km -
TD Canada Trust ATM
75 Main St, Grand Bend ON N0M 1T0 0.81km
- 3 bath
- 4 bed
- 1500 sqft
7 Sunrise Lane, Lambton Shores, Ontario • N0M 1T0 • Grand Bend
- 4 bath
- 6 bed
223 Ontario Street South, Lambton Shores, Ontario • N0M 1T0 • Grand Bend
- — bath
- — bed
28 Sauble River Road, Lambton Shores, Ontario • N0M 1T0 • Grand Bend
- 2 bath
- 4 bed
- 700 sqft
35 Morenz Lane, Lambton Shores, Ontario • N0M 1T0 • Grand Bend





