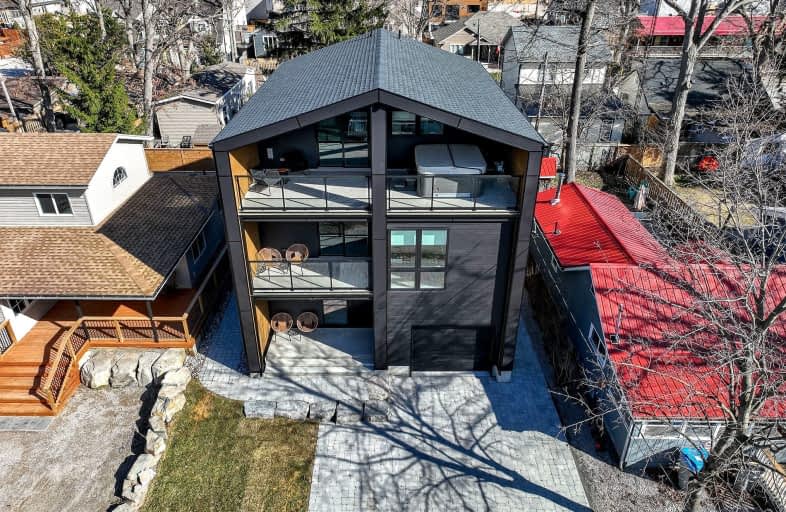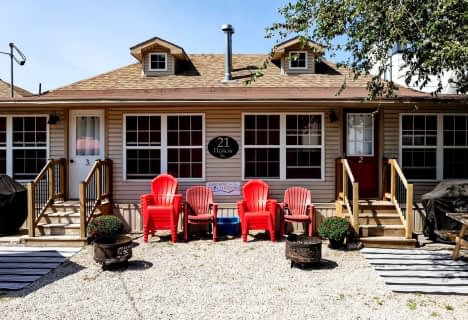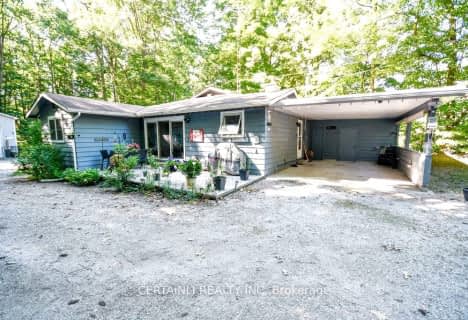Removed on Feb 03, 2025
Note: Property is not currently for sale or for rent.

-
Type: Detached
-
Style: 3-Storey
-
Size: 2500 sqft
-
Lot Size: 40 x 82 Feet
-
Age: 0-5 years
-
Taxes: $3,371 per year
-
Days on Site: 61 Days
-
Added: Dec 04, 2024 (2 months on market)
-
Updated:
-
Last Checked: 2 months ago
-
MLS®#: X11880990
-
Listed By: Prime real estate brokerage
The definition of luxury beach living and limitless potential. This modern architectural gem promises a lifestyle of elegance and refinement in Grand Bend, Ontario. The collaboration between Skinner Architects and ATO Construction has resulted in a property where every detail has been meticulously crafted to perfection. From the moment you arrive, sophistication greets you at every turn. With four stories, six bedrooms, five bathrooms, this residence is designed to impress. Featuring a floating staircase with a steel model stringer and ash treads, the floor to ceiling glass divider, serves as a captivating focal point. The open-concept and spacious layout complemented by two balconies provides a seamless blend of indoor and outdoor living, maximizing natural lighting and absolute potential. With the third-floor balcony offering a luxurious hot tub and breathtaking views. At the core, lies the culinary masterpiece kitchen. Showcasing solid quartz backsplashes and high-end finishes, this kitchen elevates the cooking experience to an art form. Adjacent, the great room embodies a soaring two-story ceiling and distinctive coffered design, providing an unmatched space for gathering. The optimal flooring and tile selections throughout the home perfectly complement the coastal atmosphere, offer low maintenance for beachside living. Venture to the fourth floor, where a versatile recreational space awaits. Outside, a private well-landscaped backyard is complete with a stone patio, creating the ultimate oasis for relaxation and enjoyment. The exterior, adorned with black Hardie Lap panels and real wood accents, offers a sleek yet inviting charm into your home. Step inside to discover a world of impeccable craftsmanship and finishes, envisioning the best of Grand Bend.
Property Details
Facts for 12 Warwick Avenue, Lambton Shores
Status
Days on Market: 61
Last Status: Terminated
Sold Date: May 17, 2025
Closed Date: Nov 30, -0001
Expiry Date: Jun 02, 2025
Unavailable Date: Feb 04, 2025
Input Date: Dec 04, 2024
Prior LSC: Listing with no contract changes
Property
Status: Sale
Property Type: Detached
Style: 3-Storey
Size (sq ft): 2500
Age: 0-5
Area: Lambton Shores
Community: Grand Bend
Inside
Bedrooms: 5
Bedrooms Plus: 1
Bathrooms: 5
Kitchens: 1
Rooms: 15
Den/Family Room: Yes
Air Conditioning: Other
Fireplace: Yes
Central Vacuum: N
Washrooms: 5
Building
Basement: Finished
Heat Type: Forced Air
Heat Source: Gas
Exterior: Concrete
Exterior: Wood
Water Supply: Municipal
Special Designation: Unknown
Parking
Driveway: Front Yard
Garage Spaces: 1
Garage Type: Attached
Covered Parking Spaces: 3
Total Parking Spaces: 4
Fees
Tax Year: 2023
Tax Legal Description: LOT 84 PLAN 24 STEPHEN MUNICIPALITY OF LAMBTON SHORES
Taxes: $3,371
Highlights
Feature: Beach
Feature: Golf
Feature: Other
Feature: School
Land
Cross Street: Main Street, Centre
Municipality District: Lambton Shores
Fronting On: East
Pool: None
Sewer: Sewers
Lot Depth: 82 Feet
Lot Frontage: 40 Feet
Acres: < .50
Zoning: R4
Waterfront: None
Rooms
Room details for 12 Warwick Avenue, Lambton Shores
| Type | Dimensions | Description |
|---|---|---|
| Kitchen Main | 3.96 x 2.64 | |
| Dining Main | 3.43 x 3.12 | |
| Living Main | 4.57 x 5.18 | Coffered Ceiling, Fireplace |
| Br 2nd | 3.86 x 3.00 | |
| Laundry 2nd | 2.39 x 0.99 | |
| Prim Bdrm 2nd | 5.00 x 3.35 | W/I Closet, 5 Pc Ensuite |
| Br 3rd | 3.86 x 3.00 | |
| Br 3rd | 3.86 x 3.35 | |
| Br 3rd | 3.56 x 45.00 | |
| Games 3rd | 3.56 x 3.81 | Balcony |
| Rec Bsmt | 8.84 x 3.71 | |
| Br Bsmt | 2.74 x 3.30 |
| XXXXXXXX | XXX XX, XXXX |
XXXXXXX XXX XXXX |
|
| XXX XX, XXXX |
XXXXXX XXX XXXX |
$X,XXX,XXX | |
| XXXXXXXX | XXX XX, XXXX |
XXXXXXXX XXX XXXX |
|
| XXX XX, XXXX |
XXXXXX XXX XXXX |
$X,XXX,XXX | |
| XXXXXXXX | XXX XX, XXXX |
XXXXXXX XXX XXXX |
|
| XXX XX, XXXX |
XXXXXX XXX XXXX |
$X,XXX,XXX | |
| XXXXXXXX | XXX XX, XXXX |
XXXXXXXX XXX XXXX |
|
| XXX XX, XXXX |
XXXXXX XXX XXXX |
$XXX,XXX | |
| XXXXXXXX | XXX XX, XXXX |
XXXXXXXX XXX XXXX |
|
| XXX XX, XXXX |
XXXXXX XXX XXXX |
$XXX,XXX | |
| XXXXXXXX | XXX XX, XXXX |
XXXX XXX XXXX |
$XXX,XXX |
| XXX XX, XXXX |
XXXXXX XXX XXXX |
$XXX,XXX | |
| XXXXXXXX | XXX XX, XXXX |
XXXXXXX XXX XXXX |
|
| XXX XX, XXXX |
XXXXXX XXX XXXX |
$X,XXX,XXX | |
| XXXXXXXX | XXX XX, XXXX |
XXXXXXX XXX XXXX |
|
| XXX XX, XXXX |
XXXXXX XXX XXXX |
$X,XXX,XXX | |
| XXXXXXXX | XXX XX, XXXX |
XXXXXXX XXX XXXX |
|
| XXX XX, XXXX |
XXXXXX XXX XXXX |
$X,XXX,XXX | |
| XXXXXXXX | XXX XX, XXXX |
XXXXXXX XXX XXXX |
|
| XXX XX, XXXX |
XXXXXX XXX XXXX |
$X,XXX,XXX |
| XXXXXXXX XXXXXXX | XXX XX, XXXX | XXX XXXX |
| XXXXXXXX XXXXXX | XXX XX, XXXX | $1,399,000 XXX XXXX |
| XXXXXXXX XXXXXXXX | XXX XX, XXXX | XXX XXXX |
| XXXXXXXX XXXXXX | XXX XX, XXXX | $1,399,000 XXX XXXX |
| XXXXXXXX XXXXXXX | XXX XX, XXXX | XXX XXXX |
| XXXXXXXX XXXXXX | XXX XX, XXXX | $1,599,000 XXX XXXX |
| XXXXXXXX XXXXXXXX | XXX XX, XXXX | XXX XXXX |
| XXXXXXXX XXXXXX | XXX XX, XXXX | $319,900 XXX XXXX |
| XXXXXXXX XXXXXXXX | XXX XX, XXXX | XXX XXXX |
| XXXXXXXX XXXXXX | XXX XX, XXXX | $349,943 XXX XXXX |
| XXXXXXXX XXXX | XXX XX, XXXX | $330,000 XXX XXXX |
| XXXXXXXX XXXXXX | XXX XX, XXXX | $339,900 XXX XXXX |
| XXXXXXXX XXXXXXX | XXX XX, XXXX | XXX XXXX |
| XXXXXXXX XXXXXX | XXX XX, XXXX | $1,595,000 XXX XXXX |
| XXXXXXXX XXXXXXX | XXX XX, XXXX | XXX XXXX |
| XXXXXXXX XXXXXX | XXX XX, XXXX | $1,749,000 XXX XXXX |
| XXXXXXXX XXXXXXX | XXX XX, XXXX | XXX XXXX |
| XXXXXXXX XXXXXX | XXX XX, XXXX | $1,850,000 XXX XXXX |
| XXXXXXXX XXXXXXX | XXX XX, XXXX | XXX XXXX |
| XXXXXXXX XXXXXX | XXX XX, XXXX | $1,895,000 XXX XXXX |
Somewhat Walkable
- Some errands can be accomplished on foot.
Bikeable
- Some errands can be accomplished on bike.

Sacred Heart Separate School
Elementary: CatholicOur Lady of Mt Carmel School
Elementary: CatholicSt Boniface Separate School
Elementary: CatholicStephen Central Public School
Elementary: PublicGrand Bend Public School
Elementary: PublicParkhill-West Williams School
Elementary: PublicNorth Middlesex District High School
Secondary: PublicHoly Cross Catholic Secondary School
Secondary: CatholicSouth Huron District High School
Secondary: PublicCentral Huron Secondary School
Secondary: PublicNorth Lambton Secondary School
Secondary: PublicStrathroy District Collegiate Institute
Secondary: Public-
Optimist Park
27 Eighty One Crescent St, Lambton Shores ON N0M 1T0 0.44km -
Bluewater Hay Municipal Park
Sararas Rd, Bluewater ON N0M 2T0 9.81km -
Pinery Provincial Park
9526 Lakeshore Rd (26 Sideroad), Grand Bend ON N0M 1T0 9.97km
-
BMO Bank of Montreal
58 Ontario St N, Grand Bend ON N0M 1T0 0.28km -
TD Canada Trust Branch and ATM
81 Crescent St, Grand Bend ON N0M 1T0 0.45km -
TD Bank Financial Group
81 Crescent St, Grand Bend ON N0M 1T0 0.45km
- 4 bath
- 6 bed
- 1500 sqft
21 Huron Street, Lambton Shores, Ontario • N0M 1T0 • Grand Bend
- 4 bath
- 6 bed
223 Ontario Street South, Lambton Shores, Ontario • N0M 1T0 • Grand Bend




