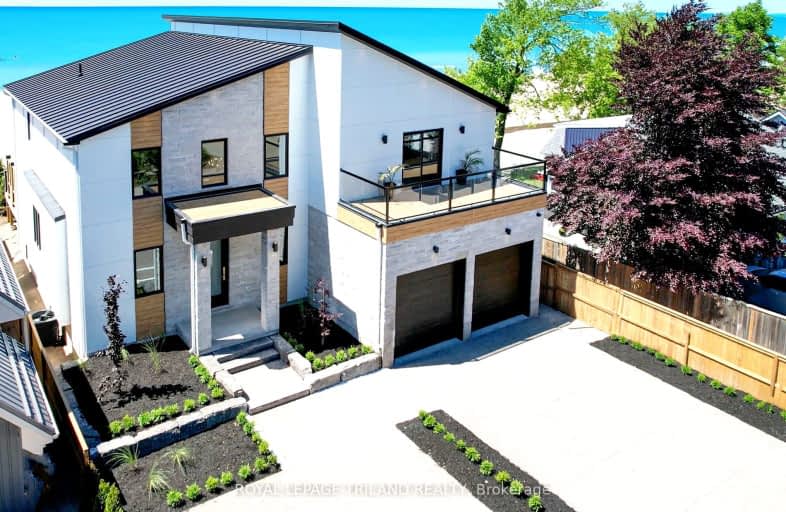
3D Walkthrough
Somewhat Walkable
- Some errands can be accomplished on foot.
52
/100
Somewhat Bikeable
- Most errands require a car.
45
/100

Sacred Heart Separate School
Elementary: Catholic
18.60 km
Our Lady of Mt Carmel School
Elementary: Catholic
13.73 km
St Boniface Separate School
Elementary: Catholic
16.00 km
Stephen Central Public School
Elementary: Public
13.31 km
Grand Bend Public School
Elementary: Public
0.93 km
Parkhill-West Williams School
Elementary: Public
18.79 km
North Middlesex District High School
Secondary: Public
19.14 km
Holy Cross Catholic Secondary School
Secondary: Catholic
39.42 km
South Huron District High School
Secondary: Public
23.21 km
Central Huron Secondary School
Secondary: Public
38.04 km
North Lambton Secondary School
Secondary: Public
31.64 km
Strathroy District Collegiate Institute
Secondary: Public
39.39 km
-
Optimist Park
27 Eighty One Crescent St, Lambton Shores ON N0M 1T0 0.8km -
Bluewater Hay Municipal Park
Sararas Rd, Bluewater ON N0M 2T0 9.59km -
Pinery Provincial Park
9526 Lakeshore Rd (26 Sideroad), Grand Bend ON N0M 1T0 10.1km
-
BMO Bank of Montreal
58 Ontario St N, Grand Bend ON N0M 1T0 0.64km -
TD Canada Trust Branch and ATM
81 Crescent St, Grand Bend ON N0M 1T0 0.81km -
TD Bank Financial Group
81 Crescent St, Grand Bend ON N0M 1T0 0.82km

