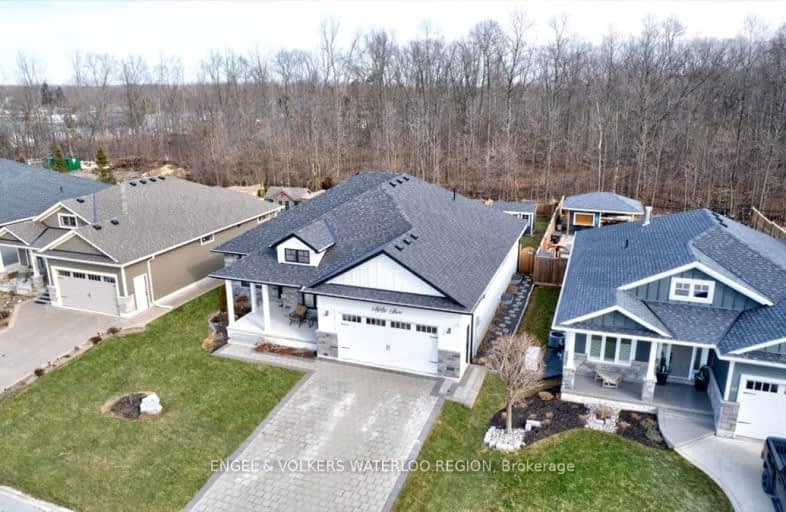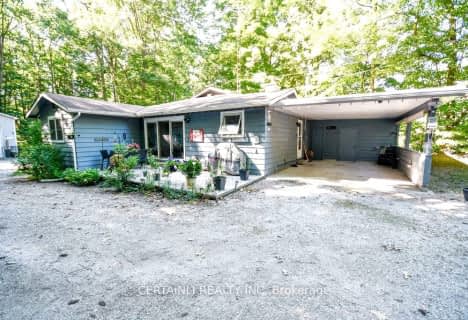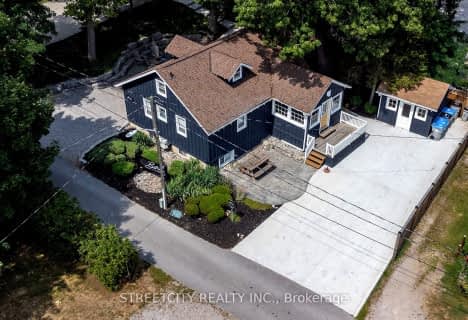Car-Dependent
- Almost all errands require a car.
12
/100
Somewhat Bikeable
- Most errands require a car.
30
/100

Sacred Heart Separate School
Elementary: Catholic
17.63 km
Our Lady of Mt Carmel School
Elementary: Catholic
12.34 km
St Boniface Separate School
Elementary: Catholic
15.68 km
Stephen Central Public School
Elementary: Public
11.98 km
Grand Bend Public School
Elementary: Public
0.76 km
Parkhill-West Williams School
Elementary: Public
17.82 km
North Middlesex District High School
Secondary: Public
18.18 km
Holy Cross Catholic Secondary School
Secondary: Catholic
38.45 km
South Huron District High School
Secondary: Public
22.09 km
Central Huron Secondary School
Secondary: Public
38.02 km
North Lambton Secondary School
Secondary: Public
31.96 km
Strathroy District Collegiate Institute
Secondary: Public
38.42 km
-
Optimist Park
27 Eighty One Crescent St, Lambton Shores ON N0M 1T0 0.77km -
Bluewater Hay Municipal Park
Sararas Rd, Bluewater ON N0M 2T0 9.71km -
Pinery Provincial Park
9526 Lakeshore Rd (26 Sideroad), Grand Bend ON N0M 1T0 10.54km
-
TD Canada Trust ATM
75 Main St, Grand Bend ON N0M 1T0 0.79km -
TD Bank Financial Group
81 Crescent St, Grand Bend ON N0M 1T0 0.8km -
TD Canada Trust Branch and ATM
81 Crescent St, Grand Bend ON N0M 1T0 0.8km





