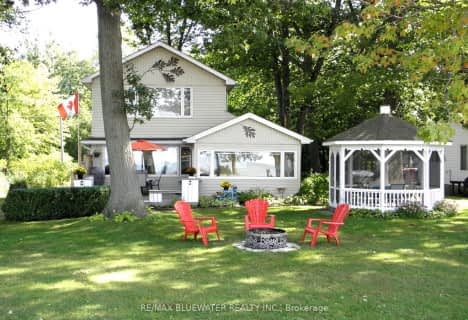Inactive on Aug 30, 2015
Note: Property is not currently for sale or for rent.

-
Type: Detached
-
Style: Bungalow
-
Lot Size: 0 x 0
-
Age: No Data
-
Taxes: $2,850 per year
-
Days on Site: 138 Days
-
Added: Feb 24, 2024 (4 months on market)
-
Updated:
-
Last Checked: 2 months ago
-
MLS®#: X7900523
-
Listed By: Re/max bluewater realty inc., brokerage, independently owned and
Spacious brick ranch on owned land just a short walk to the sandy beaches of Lake Huron at Ipperwash Beach. Kitchen features oak cupboards, high quality laminate floors and 2 solar tube lights plus 5 appliances. Newer 530 sqft 4 season sunroom is the perfect spot for entertaining with cedar walls, porcelain tile floors, pot lighting, floor to ceiling windows and gas fireplace. Large family room with stone feature wall fireplace. Parquet flooring in formal dining and living room. Three bedrooms all on the main floor. Full 6? basement with laundry. Home has been well looked with newer carpets, newer roof (07) and plenty of upgrades including handicap chair lift in the garage, security shutters on most windows and propane generator. Double paved drive leads to 1 + car garage, fenced in back yard and vinyl deck at the front entrance. Most furniture included.
Property Details
Facts for 6155 London Road, Lambton Shores
Status
Days on Market: 138
Last Status: Expired
Sold Date: May 17, 2025
Closed Date: Nov 30, -0001
Expiry Date: Aug 30, 2015
Unavailable Date: Aug 30, 2015
Input Date: Apr 15, 2015
Property
Status: Sale
Property Type: Detached
Style: Bungalow
Area: Lambton Shores
Community: Lambton Shores
Availability Date: 30TO59
Inside
Bedrooms: 3
Bathrooms: 2
Kitchens: 1
Rooms: 11
Air Conditioning: Central Air
Washrooms: 2
Building
Basement: Part Bsmt
Basement 2: Part Fin
Exterior: Alum Siding
Exterior: Brick
Parking
Driveway: Other
Fees
Tax Year: 2014
Tax Legal Description: LT 26 PL 457; LAMBTON SHORES
Taxes: $2,850
Highlights
Feature: Other
Land
Cross Street: From West Ipperwash
Municipality District: Lambton Shores
Sewer: Septic
Lot Irregularities: 98.48 X Irr
Zoning: RES
Rooms
Room details for 6155 London Road, Lambton Shores
| Type | Dimensions | Description |
|---|---|---|
| Kitchen Main | 3.65 x 5.30 | |
| Loft Main | 4.39 x 5.18 | |
| Family Main | 3.35 x 4.77 | Fireplace |
| Dining Main | 2.79 x 3.35 | |
| Mudroom Main | 1.70 x 3.04 | |
| Br Main | 3.04 x 3.35 | |
| Br Main | 2.56 x 3.04 | |
| Prim Bdrm Main | 3.04 x 3.65 | |
| Laundry Lower | 3.65 x 5.79 | |
| Rec Lower | 3.65 x 8.22 | |
| Utility Lower | 3.35 x 4.41 |
| XXXXXXXX | XXX XX, XXXX |
XXXX XXX XXXX |
$XXX,XXX |
| XXX XX, XXXX |
XXXXXX XXX XXXX |
$XXX,XXX |
| XXXXXXXX XXXX | XXX XX, XXXX | $285,000 XXX XXXX |
| XXXXXXXX XXXXXX | XXX XX, XXXX | $295,000 XXX XXXX |

Aberarder Central School
Elementary: PublicErrol Village Public School
Elementary: PublicBosanquet Central Public School
Elementary: PublicGrand Bend Public School
Elementary: PublicSt John Fisher Catholic School
Elementary: CatholicKinnwood Central Public School
Elementary: PublicÉcole secondaire Franco-Jeunesse
Secondary: PublicÉcole secondaire catholique École secondaire Saint-François-Xavier
Secondary: CatholicNorth Middlesex District High School
Secondary: PublicNorth Lambton Secondary School
Secondary: PublicLambton Central Collegiate and Vocational Institute
Secondary: PublicSt Patrick's Catholic Secondary School
Secondary: Catholic- 3 bath
- 3 bed
- 1100 sqft
9714 Lake Road, Lambton Shores, Ontario • N0N 1J1 • Kettle Point

