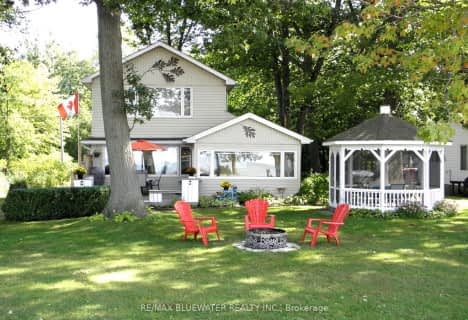
Aberarder Central School
Elementary: Public
18.91 km
Errol Village Public School
Elementary: Public
23.94 km
Bosanquet Central Public School
Elementary: Public
10.87 km
Grand Bend Public School
Elementary: Public
22.65 km
St John Fisher Catholic School
Elementary: Catholic
11.77 km
Kinnwood Central Public School
Elementary: Public
12.85 km
École secondaire Franco-Jeunesse
Secondary: Public
37.27 km
École secondaire catholique École secondaire Saint-François-Xavier
Secondary: Catholic
37.52 km
North Middlesex District High School
Secondary: Public
25.87 km
North Lambton Secondary School
Secondary: Public
12.64 km
Lambton Central Collegiate and Vocational Institute
Secondary: Public
38.67 km
St Patrick's Catholic Secondary School
Secondary: Catholic
37.28 km

