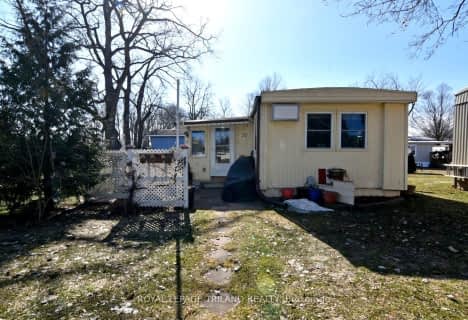
Aberarder Central School
Elementary: Public
19.07 km
Errol Village Public School
Elementary: Public
24.15 km
Bosanquet Central Public School
Elementary: Public
10.69 km
Grand Bend Public School
Elementary: Public
22.40 km
St John Fisher Catholic School
Elementary: Catholic
11.84 km
Kinnwood Central Public School
Elementary: Public
12.91 km
École secondaire Franco-Jeunesse
Secondary: Public
37.50 km
École secondaire catholique École secondaire Saint-François-Xavier
Secondary: Catholic
37.75 km
North Middlesex District High School
Secondary: Public
25.64 km
North Lambton Secondary School
Secondary: Public
12.71 km
Lambton Central Collegiate and Vocational Institute
Secondary: Public
38.80 km
St Patrick's Catholic Secondary School
Secondary: Catholic
37.51 km

