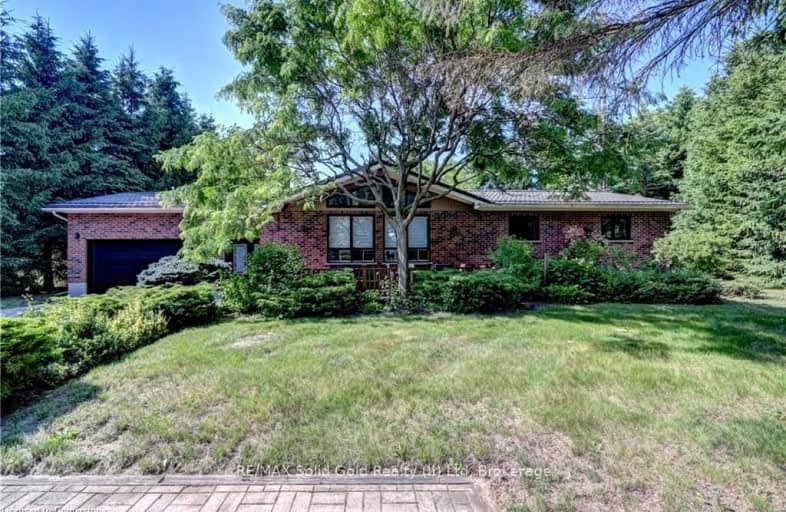Car-Dependent
- Almost all errands require a car.
6
/100
Somewhat Bikeable
- Most errands require a car.
38
/100

Aberarder Central School
Elementary: Public
19.66 km
Errol Village Public School
Elementary: Public
25.01 km
Bosanquet Central Public School
Elementary: Public
9.56 km
Grand Bend Public School
Elementary: Public
21.28 km
St John Fisher Catholic School
Elementary: Catholic
11.94 km
Kinnwood Central Public School
Elementary: Public
12.97 km
École secondaire Franco-Jeunesse
Secondary: Public
38.52 km
North Middlesex District High School
Secondary: Public
24.33 km
North Lambton Secondary School
Secondary: Public
12.82 km
Lambton Central Collegiate and Vocational Institute
Secondary: Public
39.23 km
Strathroy District Collegiate Institute
Secondary: Public
39.17 km
St Patrick's Catholic Secondary School
Secondary: Catholic
38.53 km
-
Pinery Dunes 3 Site 188
9526 Lakeshore Rd, Grand Bend ON N0M 1T0 8.85km -
Pinery Dunes 3 Site 188
Grand Bend ON 10.6km -
Pinery Provincial Park
9526 Lakeshore Rd (26 Sideroad), Grand Bend ON N0M 1T0 11.76km
-
CIBC
83 Main St, Thedford ON N0M 2N0 10.97km -
Libro Credit Union
89 King St E, Forest ON N0N 1J0 11.87km -
TD Bank Financial Group
15 King St E, Lambton Shores ON N0N 1J0 12.35km



