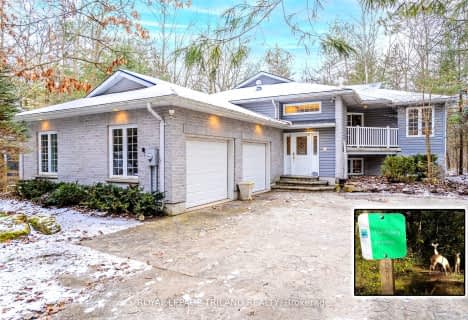Somewhat Walkable
- Some errands can be accomplished on foot.
Bikeable
- Some errands can be accomplished on bike.

Sacred Heart Separate School
Elementary: CatholicOur Lady of Mt Carmel School
Elementary: CatholicSt Boniface Separate School
Elementary: CatholicStephen Central Public School
Elementary: PublicGrand Bend Public School
Elementary: PublicParkhill-West Williams School
Elementary: PublicNorth Middlesex District High School
Secondary: PublicHoly Cross Catholic Secondary School
Secondary: CatholicSouth Huron District High School
Secondary: PublicCentral Huron Secondary School
Secondary: PublicNorth Lambton Secondary School
Secondary: PublicStrathroy District Collegiate Institute
Secondary: Public-
Optimist Park
27 Eighty One Crescent St, Lambton Shores ON N0M 1T0 0.39km -
Pinery Provincial Park
9526 Lakeshore Rd (26 Sideroad), Grand Bend ON N0M 1T0 9.57km -
Bluewater Hay Municipal Park
Sararas Rd, Bluewater ON N0M 2T0 10.34km
-
TD Canada Trust Branch and ATM
81 Crescent St, Grand Bend ON N0M 1T0 0.34km -
TD Bank Financial Group
81 Crescent St, Grand Bend ON N0M 1T0 0.34km -
TD Canada Trust ATM
75 Main St, Grand Bend ON N0M 1T0 0.34km
- — bath
- — bed
- — sqft
01-110 Coastal Crescent, Lambton Shores, Ontario • N0M 1T0 • Grand Bend
- 3 bath
- 2 bed
- 3000 sqft
10233 Pinetree Drive, Lambton Shores, Ontario • N0M 1T0 • Grand Bend
- 2 bath
- 3 bed
- 1500 sqft
9885 Parkview Crescent, Lambton Shores, Ontario • N0M 1T0 • Grand Bend
- 3 bath
- 2 bed
- 2000 sqft
31 Brooklawn Drive, Lambton Shores, Ontario • N0M 1T0 • Grand Bend












