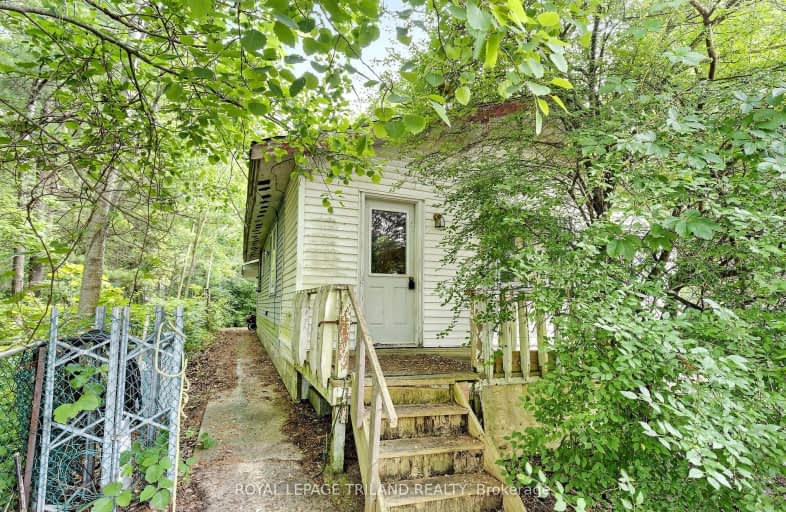Car-Dependent
- Almost all errands require a car.
15
/100
Somewhat Bikeable
- Most errands require a car.
29
/100

Sacred Heart Separate School
Elementary: Catholic
17.83 km
Bosanquet Central Public School
Elementary: Public
7.97 km
Grand Bend Public School
Elementary: Public
13.92 km
Parkhill-West Williams School
Elementary: Public
17.91 km
St John Fisher Catholic School
Elementary: Catholic
16.91 km
Kinnwood Central Public School
Elementary: Public
17.67 km
North Middlesex District High School
Secondary: Public
18.14 km
Holy Cross Catholic Secondary School
Secondary: Catholic
35.61 km
South Huron District High School
Secondary: Public
35.64 km
North Lambton Secondary School
Secondary: Public
17.75 km
Lambton Central Collegiate and Vocational Institute
Secondary: Public
44.48 km
Strathroy District Collegiate Institute
Secondary: Public
35.56 km
-
Pinery Dunes 3 Site 188
9526 Lakeshore Rd, Grand Bend ON N0M 1T0 1.75km -
Pinery Dunes 3 Site 188
Grand Bend ON 3.21km -
Pinery Provincial Park
9526 Lakeshore Rd (26 Sideroad), Grand Bend ON N0M 1T0 4.09km
-
CIBC
83 Main St, Thedford ON N0M 2N0 7.59km -
TD Canada Trust Branch and ATM
81 Crescent St, Grand Bend ON N0M 1T0 13.95km -
TD Bank Financial Group
81 Crescent St, Grand Bend ON N0M 1T0 13.96km


