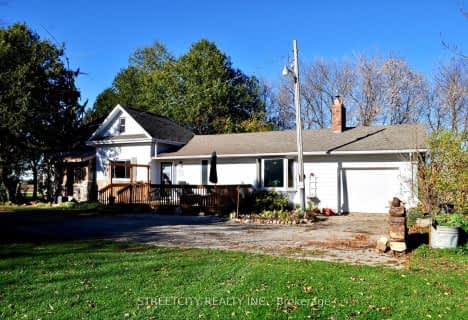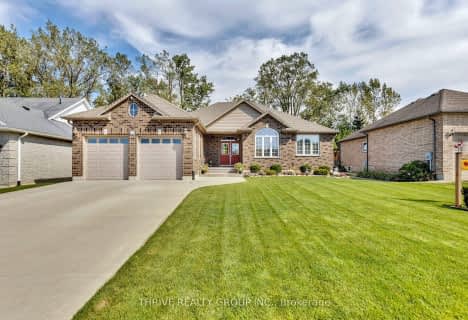
Bosanquet Central Public School
Elementary: Public
9.98 km
St Peter Canisius Catholic School
Elementary: Catholic
13.92 km
East Lambton Elementary School
Elementary: Public
13.88 km
Parkhill-West Williams School
Elementary: Public
15.30 km
St John Fisher Catholic School
Elementary: Catholic
13.67 km
Kinnwood Central Public School
Elementary: Public
13.17 km
North Middlesex District High School
Secondary: Public
15.17 km
Glencoe District High School
Secondary: Public
37.99 km
Holy Cross Catholic Secondary School
Secondary: Catholic
21.33 km
North Lambton Secondary School
Secondary: Public
13.72 km
Lambton Central Collegiate and Vocational Institute
Secondary: Public
33.48 km
Strathroy District Collegiate Institute
Secondary: Public
21.27 km


