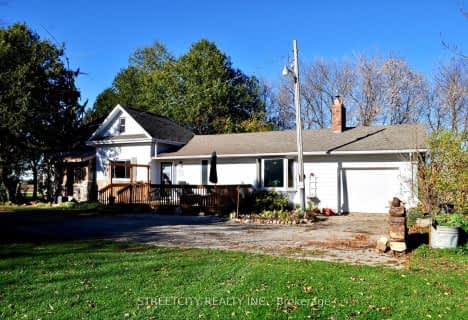
Sacred Heart Separate School
Elementary: Catholic
14.21 km
Bosanquet Central Public School
Elementary: Public
11.03 km
Adelaide - W G MacDonald Public School
Elementary: Public
13.40 km
St Peter Canisius Catholic School
Elementary: Catholic
14.28 km
East Lambton Elementary School
Elementary: Public
14.15 km
Parkhill-West Williams School
Elementary: Public
14.06 km
North Middlesex District High School
Secondary: Public
13.90 km
Glencoe District High School
Secondary: Public
37.27 km
Holy Cross Catholic Secondary School
Secondary: Catholic
19.58 km
North Lambton Secondary School
Secondary: Public
15.59 km
Lambton Central Collegiate and Vocational Institute
Secondary: Public
34.75 km
Strathroy District Collegiate Institute
Secondary: Public
19.52 km

