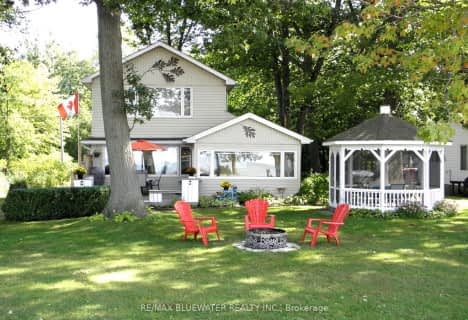
Aberarder Central School
Elementary: Public
19.14 km
Errol Village Public School
Elementary: Public
24.23 km
Bosanquet Central Public School
Elementary: Public
10.61 km
Grand Bend Public School
Elementary: Public
22.30 km
St John Fisher Catholic School
Elementary: Catholic
11.86 km
Kinnwood Central Public School
Elementary: Public
12.93 km
École secondaire Franco-Jeunesse
Secondary: Public
37.59 km
École secondaire catholique École secondaire Saint-François-Xavier
Secondary: Catholic
37.84 km
North Middlesex District High School
Secondary: Public
25.54 km
North Lambton Secondary School
Secondary: Public
12.73 km
Lambton Central Collegiate and Vocational Institute
Secondary: Public
38.86 km
St Patrick's Catholic Secondary School
Secondary: Catholic
37.60 km

