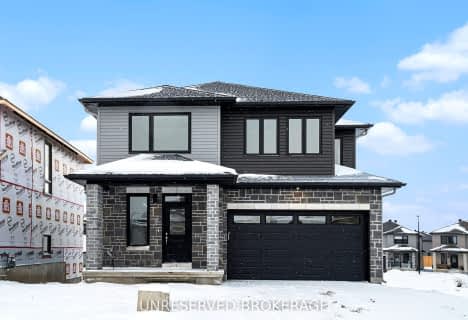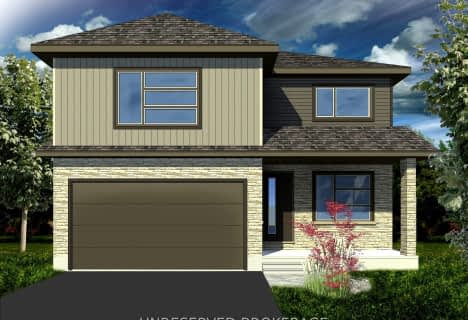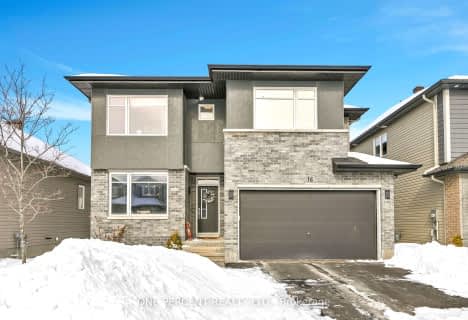
Notre Dame Catholic Separate School
Elementary: CatholicSt Mary's Separate School
Elementary: CatholicCarleton Place Intermediate School
Elementary: PublicArklan Community Public School
Elementary: PublicCaldwell Street Elementary School
Elementary: PublicSt. Gregory Catholic
Elementary: CatholicFrederick Banting Secondary Alternate Pr
Secondary: PublicAlmonte District High School
Secondary: PublicPerth and District Collegiate Institute
Secondary: PublicCarleton Place High School
Secondary: PublicNotre Dame Catholic High School
Secondary: CatholicT R Leger School of Adult & Continuing Secondary School
Secondary: Public- 2 bath
- 3 bed
- 1500 sqft
312 McEwen's Mil Drive, Beckwith, Ontario • K7C 0C4 • 910 - Beckwith Twp
- 3 bath
- 4 bed
- 2000 sqft
50 ANTONAKOS Drive, Carleton Place, Ontario • K7C 0L1 • 909 - Carleton Place
- 3 bath
- 4 bed
245 O'donovan Drive, Carleton Place, Ontario • K7C 0X5 • 909 - Carleton Place
- 4 bath
- 4 bed
- 2000 sqft
124 Dulmage Crescent, Carleton Place, Ontario • K7C 0E6 • 909 - Carleton Place
- 4 bath
- 4 bed
- 2000 sqft
83 Comba Drive, Carleton Place, Ontario • K7C 4V2 • 909 - Carleton Place
- 4 bath
- 4 bed
241 O'donovan Drive, Carleton Place, Ontario • K7C 0X5 • 909 - Carleton Place
- 3 bath
- 3 bed
237 O'donovan Drive, Carleton Place, Ontario • K7C 0X5 • 909 - Carleton Place
- 3 bath
- 3 bed
233 O'Donovan Drive, Carleton Place, Ontario • K7C 0X5 • 909 - Carleton Place
- 3 bath
- 3 bed
- 2500 sqft
37 MCARTHUR Avenue, Carleton Place, Ontario • K7C 2W1 • 909 - Carleton Place











