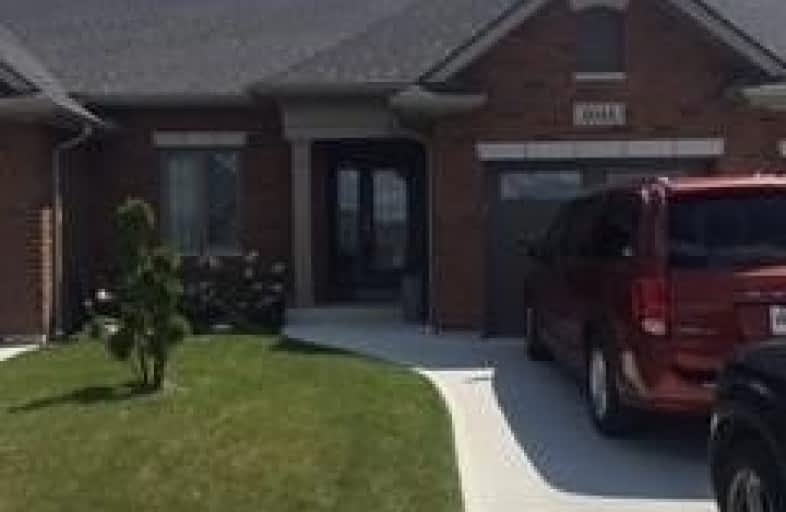
École élémentaire Louise-Charron
Elementary: Public
3.07 km
St Gabriel Catholic School
Elementary: Catholic
3.05 km
Southwood Public School
Elementary: Public
2.75 km
École élémentaire catholique Monseigneur Jean Noël
Elementary: Catholic
3.63 km
Our Lady of Mount Carmel Catholic School
Elementary: Catholic
1.51 km
Holy Cross Catholic Elementary School
Elementary: Catholic
0.95 km
Western Secondary School
Secondary: Public
5.08 km
Catholic Central
Secondary: Catholic
7.48 km
Sandwich Secondary School
Secondary: Public
3.85 km
St Thomas of Villanova Secondary School
Secondary: Catholic
5.31 km
Holy Names Catholic High School
Secondary: Catholic
5.47 km
Vincent Massey Secondary School
Secondary: Public
3.47 km


