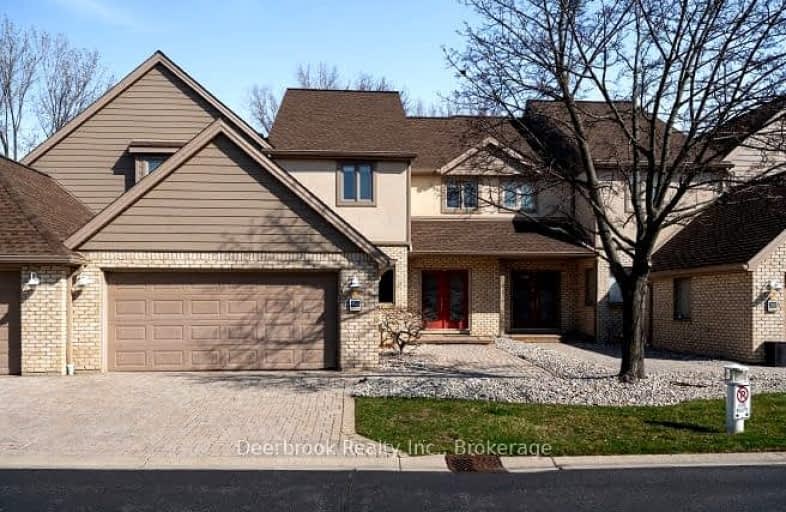Car-Dependent
- Most errands require a car.
Somewhat Bikeable
- Most errands require a car.

Prince Andrew Public School
Elementary: PublicSt Joseph Catholic School
Elementary: CatholicSacred Heart Catholic Elementary School
Elementary: CatholicÉcole élémentaire catholique Monseigneur Augustin Caron
Elementary: CatholicLaSalle Public School
Elementary: PublicSandwich West Public School
Elementary: PublicWestern Secondary School
Secondary: PublicWestview Freedom Academy Secondary School
Secondary: PublicAssumption College School
Secondary: CatholicSandwich Secondary School
Secondary: PublicSt Thomas of Villanova Secondary School
Secondary: CatholicVincent Massey Secondary School
Secondary: Public-
Victory Park
LaSalle ON 0.65km -
River Canard Park
9480 Cr 8, Amherstburg ON 3.7km -
Ojibway Oaks Park
LaSalle ON 3.88km
-
TD Bank Financial Group
1190 Front Rd (@ Laurier), Lasalle ON N9J 1Z9 2.45km -
TD Canada Trust ATM
5990 Malden Rd, Windsor ON N9H 1S4 4.73km -
TD Bank Financial Group
5990 Malden Rd (Normandy Street), LaSalle ON N9H 1S4 4.73km


