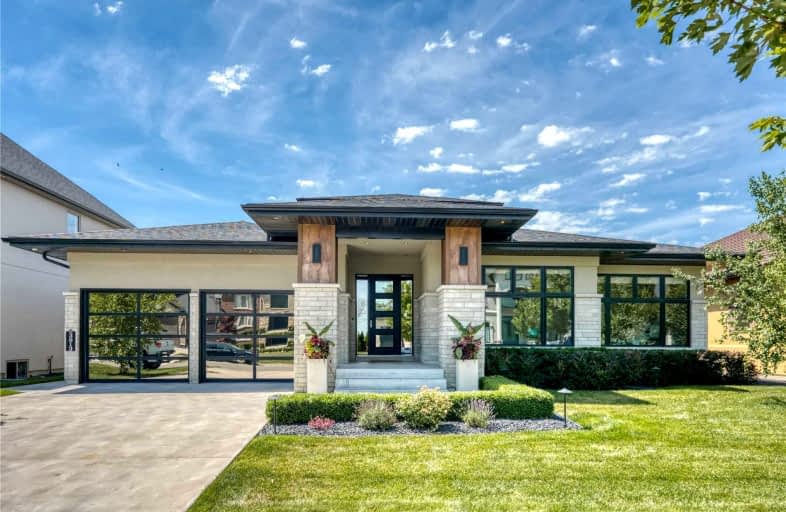
École élémentaire Louise-Charron
Elementary: Public
4.40 km
Prince Andrew Public School
Elementary: Public
3.59 km
St Gabriel Catholic School
Elementary: Catholic
4.60 km
Southwood Public School
Elementary: Public
4.33 km
Our Lady of Mount Carmel Catholic School
Elementary: Catholic
3.14 km
Holy Cross Catholic Elementary School
Elementary: Catholic
2.28 km
École secondaire de Lamothe-Cadillac
Secondary: Public
8.50 km
Western Secondary School
Secondary: Public
3.46 km
Sandwich Secondary School
Secondary: Public
3.54 km
St Thomas of Villanova Secondary School
Secondary: Catholic
3.71 km
Holy Names Catholic High School
Secondary: Catholic
6.94 km
Vincent Massey Secondary School
Secondary: Public
4.95 km



