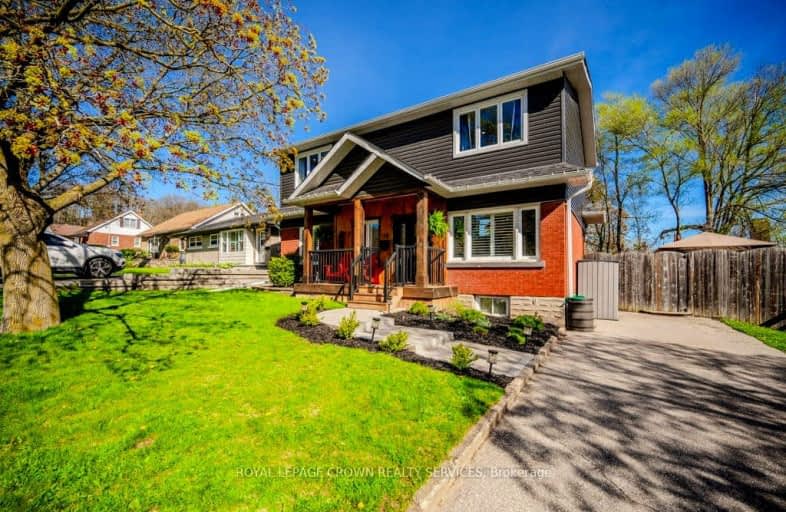Somewhat Walkable
- Some errands can be accomplished on foot.
51
/100
Some Transit
- Most errands require a car.
38
/100
Somewhat Bikeable
- Most errands require a car.
40
/100

St Francis Catholic Elementary School
Elementary: Catholic
1.70 km
St Gregory Catholic Elementary School
Elementary: Catholic
0.73 km
Central Public School
Elementary: Public
1.96 km
St Andrew's Public School
Elementary: Public
0.83 km
Highland Public School
Elementary: Public
1.55 km
Tait Street Public School
Elementary: Public
0.53 km
Southwood Secondary School
Secondary: Public
1.20 km
Glenview Park Secondary School
Secondary: Public
1.47 km
Galt Collegiate and Vocational Institute
Secondary: Public
2.85 km
Monsignor Doyle Catholic Secondary School
Secondary: Catholic
2.22 km
Preston High School
Secondary: Public
6.22 km
St Benedict Catholic Secondary School
Secondary: Catholic
5.71 km
-
Mill Race Park
36 Water St N (At Park Hill Rd), Cambridge ON N1R 3B1 6.74km -
Domm Park
55 Princess St, Cambridge ON 3.28km -
Riverside Park
147 King St W (Eagle St. S.), Cambridge ON N3H 1B5 7.16km
-
CIBC
11 Main St, Cambridge ON N1R 1V5 1.83km -
Scotiabank
72 Main St (Ainslie), Cambridge ON N1R 1V7 1.94km -
CoinFlip Bitcoin ATM
215 Beverly St, Cambridge ON N1R 3Z9 3.45km














