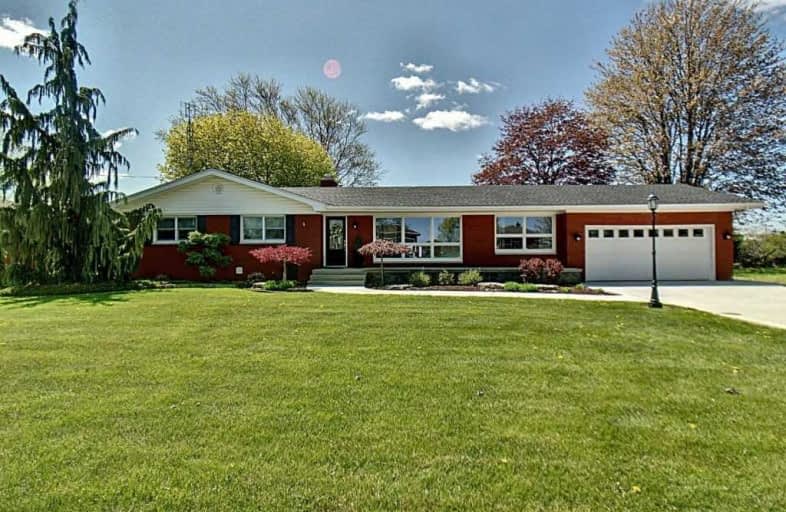Sold on Jun 04, 2019
Note: Property is not currently for sale or for rent.

-
Type: Detached
-
Style: Bungalow
-
Size: 1500 sqft
-
Lot Size: 100 x 182.72 Feet
-
Age: No Data
-
Taxes: $3,846 per year
-
Days on Site: 19 Days
-
Added: Sep 07, 2019 (2 weeks on market)
-
Updated:
-
Last Checked: 2 months ago
-
MLS®#: X4452931
-
Listed By: Purplebricks, brokerage
Country Living, But Still Close To Town. Large Ranch Home With Lots Of Character, Including A Recently Renovated Basement And 1-1/2 Car Garage. Spacious Kitchen And Dining Area With Fireplace, Private Master Bedroom With En Suite.? Expansive Deck (16 X 28) With Outdoor Cooking Area And Concrete Counter Top. Concrete Drive, Sidewalks And Patio. Property Includes 12 X 10 Barn-Style Shed. Great School District.
Property Details
Facts for 1214 Mersea Road 1, Leamington
Status
Days on Market: 19
Last Status: Sold
Sold Date: Jun 04, 2019
Closed Date: Oct 30, 2019
Expiry Date: Sep 15, 2019
Sold Price: $480,000
Unavailable Date: Jun 04, 2019
Input Date: May 16, 2019
Property
Status: Sale
Property Type: Detached
Style: Bungalow
Size (sq ft): 1500
Area: Leamington
Availability Date: Flex
Inside
Bedrooms: 4
Bathrooms: 3
Kitchens: 1
Kitchens Plus: 1
Rooms: 7
Den/Family Room: Yes
Air Conditioning: Central Air
Fireplace: Yes
Laundry Level: Main
Central Vacuum: Y
Washrooms: 3
Building
Basement: Finished
Heat Type: Forced Air
Heat Source: Gas
Exterior: Brick
Exterior: Vinyl Siding
Water Supply: Municipal
Special Designation: Unknown
Parking
Driveway: Private
Garage Spaces: 2
Garage Type: Attached
Covered Parking Spaces: 8
Total Parking Spaces: 9.5
Fees
Tax Year: 2018
Tax Legal Description: Pt Lt 12 Con A Mersea As In R381326; Leamington
Taxes: $3,846
Land
Cross Street: County Rd 33 Turn Ea
Municipality District: Leamington
Fronting On: South
Pool: None
Sewer: Septic
Lot Depth: 182.72 Feet
Lot Frontage: 100 Feet
Acres: < .50
Rooms
Room details for 1214 Mersea Road 1, Leamington
| Type | Dimensions | Description |
|---|---|---|
| Master Main | 3.53 x 4.45 | |
| 2nd Br Main | 3.38 x 3.58 | |
| 3rd Br Main | 3.07 x 3.96 | |
| 4th Br Main | 2.69 x 3.07 | |
| Kitchen Main | 3.12 x 8.08 | |
| Living Main | 3.48 x 5.18 | |
| Office Main | 3.25 x 3.53 | |
| Kitchen Bsmt | 3.68 x 7.19 | |
| Family Bsmt | 5.28 x 8.71 | |
| Other Bsmt | 2.49 x 3.25 |
| XXXXXXXX | XXX XX, XXXX |
XXXX XXX XXXX |
$XXX,XXX |
| XXX XX, XXXX |
XXXXXX XXX XXXX |
$XXX,XXX |
| XXXXXXXX XXXX | XXX XX, XXXX | $480,000 XXX XXXX |
| XXXXXXXX XXXXXX | XXX XX, XXXX | $519,900 XXX XXXX |

Gore Hill Public School
Elementary: PublicMill Street Public School
Elementary: PublicMargaret D Bennie Public School
Elementary: PublicSt Louis Catholic School
Elementary: CatholicQueen Elizabeth Public School
Elementary: PublicÉcole élémentaire catholique Saint-Michel
Elementary: CatholicTilbury District High School
Secondary: PublicCardinal Carter Catholic
Secondary: CatholicKingsville District High School
Secondary: PublicEssex District High School
Secondary: PublicBelle River District High School
Secondary: PublicLeamington District Secondary School
Secondary: Public

