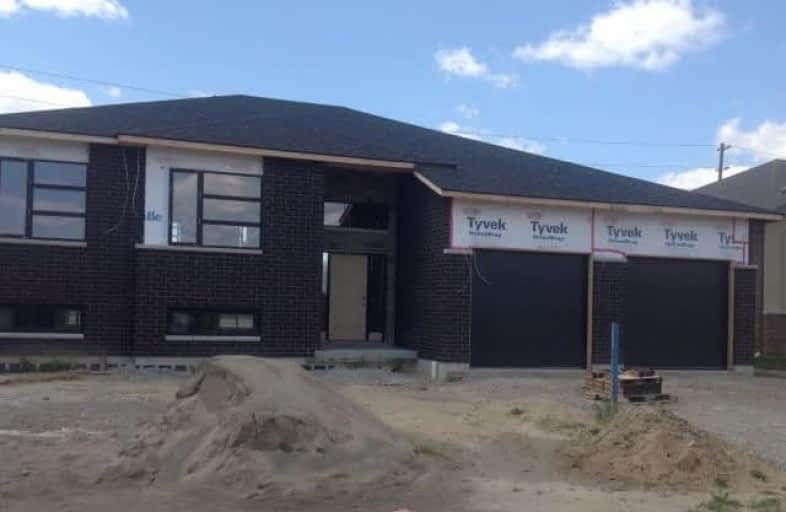Sold on Sep 19, 2017
Note: Property is not currently for sale or for rent.

-
Type: Detached
-
Style: Bungalow-Raised
-
Size: 1100 sqft
-
Lot Size: 65.75 x 128.9 Feet
-
Age: New
-
Taxes: $100 per year
-
Days on Site: 42 Days
-
Added: Sep 07, 2019 (1 month on market)
-
Updated:
-
Last Checked: 3 months ago
-
MLS®#: X3894155
-
Listed By: Comfree commonsense network, brokerage
Come See This Brand New Model Home, Beautiful Custom Raised Ranch With Open Floor Layout. This Home Has 3 Bedrooms, 2 Bathrooms, Family Room W/Fireplace And Convenient Main Floor Laundry, Custom Maple Kitchen Cabinets With Granite Top. Master Bedroom Offers A Walk In Closet And A Tile Ensuite Shower, 2 Car Garage, Brick, Stone And Stucco Exterior. Come And Check Out This Quality Home By Lchomes
Property Details
Facts for 27 Sunningdale Drive, Leamington
Status
Days on Market: 42
Last Status: Sold
Sold Date: Sep 19, 2017
Closed Date: Dec 01, 2017
Expiry Date: Feb 07, 2018
Sold Price: $355,000
Unavailable Date: Sep 19, 2017
Input Date: Aug 08, 2017
Property
Status: Sale
Property Type: Detached
Style: Bungalow-Raised
Size (sq ft): 1100
Age: New
Area: Leamington
Availability Date: 30_60
Inside
Bedrooms: 3
Bathrooms: 2
Kitchens: 1
Rooms: 6
Den/Family Room: Yes
Air Conditioning: Central Air
Fireplace: Yes
Laundry Level: Main
Washrooms: 2
Building
Basement: Unfinished
Heat Type: Forced Air
Heat Source: Gas
Exterior: Brick
Water Supply: Municipal
Special Designation: Unknown
Parking
Driveway: Private
Garage Spaces: 2
Garage Type: Attached
Covered Parking Spaces: 4
Total Parking Spaces: 6
Fees
Tax Year: 2017
Tax Legal Description: Lot 44, Plan 12M563 (Surface Rights) Subject To An
Taxes: $100
Land
Cross Street: Clarence Ave
Municipality District: Leamington
Fronting On: West
Pool: None
Sewer: Sewers
Lot Depth: 128.9 Feet
Lot Frontage: 65.75 Feet
Rooms
Room details for 27 Sunningdale Drive, Leamington
| Type | Dimensions | Description |
|---|---|---|
| 2nd Br Main | 2.92 x 3.25 | |
| 3rd Br Main | 3.05 x 3.71 | |
| Family Main | 4.47 x 5.79 | |
| Laundry Main | 1.09 x 1.57 | |
| Master Main | 3.58 x 4.27 | |
| Kitchen Main | 3.68 x 6.20 |
| XXXXXXXX | XXX XX, XXXX |
XXXX XXX XXXX |
$XXX,XXX |
| XXX XX, XXXX |
XXXXXX XXX XXXX |
$XXX,XXX |
| XXXXXXXX XXXX | XXX XX, XXXX | $355,000 XXX XXXX |
| XXXXXXXX XXXXXX | XXX XX, XXXX | $369,900 XXX XXXX |

Gore Hill Public School
Elementary: PublicMill Street Public School
Elementary: PublicMargaret D Bennie Public School
Elementary: PublicSt Louis Catholic School
Elementary: CatholicQueen Elizabeth Public School
Elementary: PublicÉcole élémentaire catholique Saint-Michel
Elementary: CatholicTilbury District High School
Secondary: PublicCardinal Carter Catholic
Secondary: CatholicKingsville District High School
Secondary: PublicEssex District High School
Secondary: PublicBelle River District High School
Secondary: PublicLeamington District Secondary School
Secondary: Public