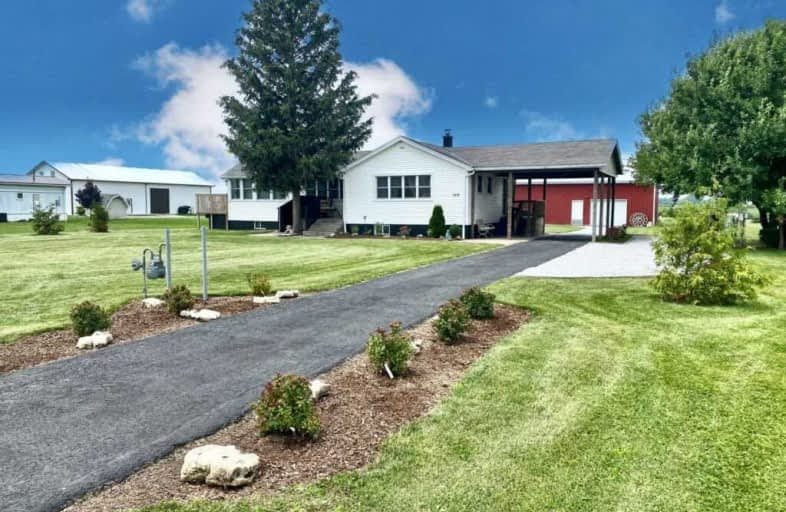
Mount Carmel Blytheswood Public School
Elementary: Public
3.51 km
Mill Street Public School
Elementary: Public
7.29 km
Margaret D Bennie Public School
Elementary: Public
8.60 km
St Louis Catholic School
Elementary: Catholic
6.95 km
Queen Elizabeth Public School
Elementary: Public
7.95 km
École élémentaire catholique Saint-Michel
Elementary: Catholic
8.12 km
Tilbury District High School
Secondary: Public
20.15 km
Cardinal Carter Catholic
Secondary: Catholic
8.75 km
Kingsville District High School
Secondary: Public
14.10 km
Essex District High School
Secondary: Public
20.33 km
Belle River District High School
Secondary: Public
21.32 km
Leamington District Secondary School
Secondary: Public
7.33 km


