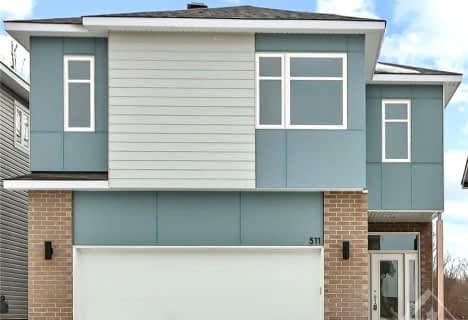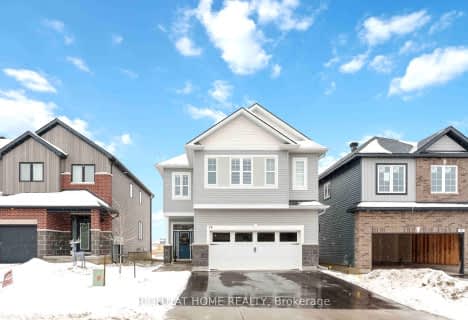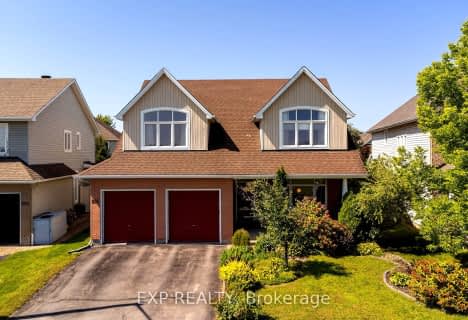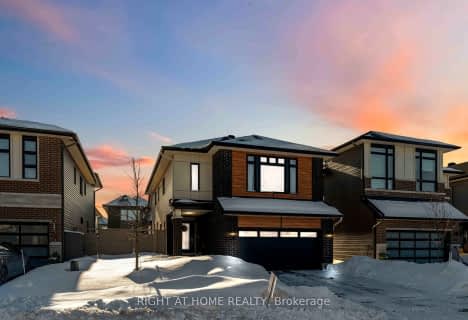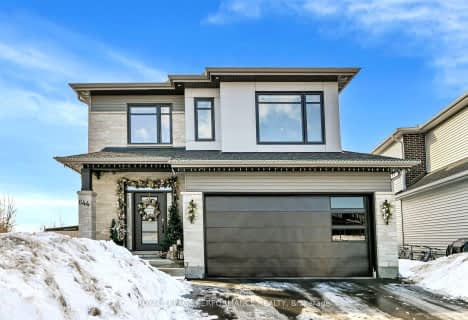
Vimy Ridge Public School
Elementary: PublicBlossom Park Public School
Elementary: PublicÉcole élémentaire catholique Sainte-Bernadette
Elementary: CatholicSt Mary (Gloucester) Elementary School
Elementary: CatholicSt Bernard Elementary School
Elementary: CatholicSawmill Creek Elementary School
Elementary: PublicÉcole secondaire publique L'Alternative
Secondary: PublicHillcrest High School
Secondary: PublicÉcole secondaire des adultes Le Carrefour
Secondary: PublicRidgemont High School
Secondary: PublicSt. Francis Xavier (9-12) Catholic School
Secondary: CatholicCanterbury High School
Secondary: Public- — bath
- — bed
511 PAAKANAAK Street, Blossom Park - Airport and Area, Ontario • K1X 0G9 • 2605 - Blossom Park/Kemp Park/Findlay Creek
- 4 bath
- 4 bed
240 TROLLIUS Way, Blossom Park - Airport and Area, Ontario • K1T 0R9 • 2605 - Blossom Park/Kemp Park/Findlay Creek
- 5 bath
- 4 bed
79 Esban Drive, Blossom Park - Airport and Area, Ontario • K1X 0H3 • 2605 - Blossom Park/Kemp Park/Findlay Creek
- 3 bath
- 4 bed
- 2500 sqft
87 Esban Drive, Blossom Park - Airport and Area, Ontario • K1X 0H3 • 2605 - Blossom Park/Kemp Park/Findlay Creek
- 4 bath
- 4 bed
- 3500 sqft
3381 Findlay Creek Drive, Blossom Park - Airport and Area, Ontario • K1T 0V5 • 2605 - Blossom Park/Kemp Park/Findlay Creek
- 3 bath
- 4 bed
295 Bradwell Way, Blossom Park - Airport and Area, Ontario • K1T 0G6 • 2605 - Blossom Park/Kemp Park/Findlay Creek
- 4 bath
- 4 bed
751 BUNCHBERRY Way, Blossom Park - Airport and Area, Ontario • K1T 0J8 • 2605 - Blossom Park/Kemp Park/Findlay Creek
- 4 bath
- 5 bed
- 3000 sqft
339 Shuttleworth Drive, Leitrim, Ontario • K1T 0T6 • 2501 - Leitrim
- 3 bath
- 4 bed
621 Miikana Road, Blossom Park - Airport and Area, Ontario • K1X 0G6 • 2605 - Blossom Park/Kemp Park/Findlay Creek
- 4 bath
- 4 bed
- 3500 sqft
644 Moonflower Crescent, Blossom Park - Airport and Area, Ontario • K1T 0X8 • 2605 - Blossom Park/Kemp Park/Findlay Creek

