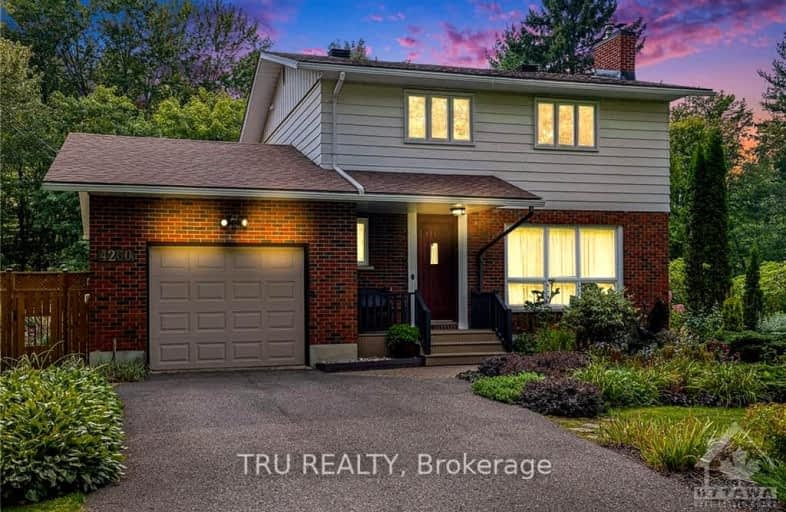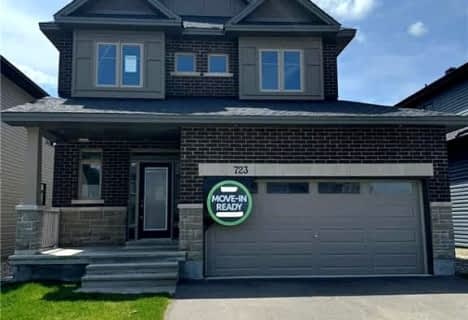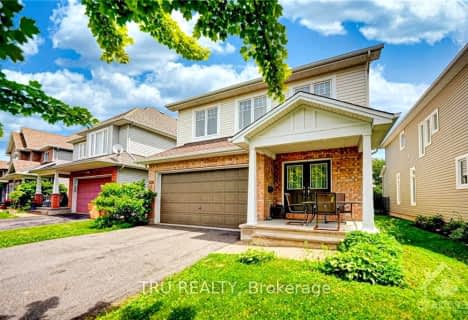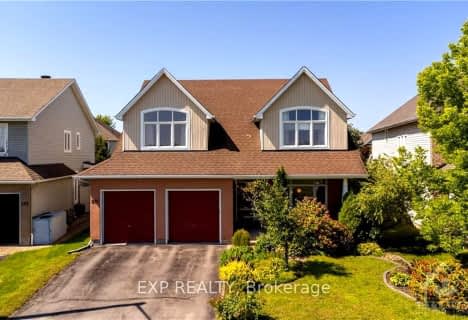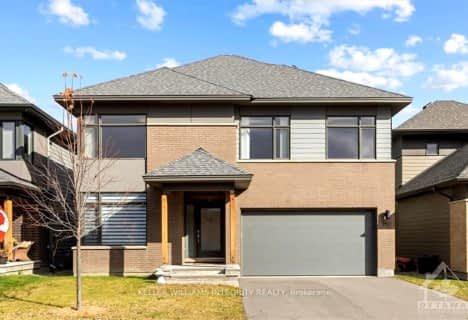Car-Dependent
- Almost all errands require a car.
No Nearby Transit
- Almost all errands require a car.
Somewhat Bikeable
- Most errands require a car.

Vimy Ridge Public School
Elementary: PublicBlossom Park Public School
Elementary: PublicÉcole élémentaire catholique Sainte-Bernadette
Elementary: CatholicRobert Bateman Public School
Elementary: PublicSt Bernard Elementary School
Elementary: CatholicSt Thomas More Elementary School
Elementary: CatholicÉcole secondaire publique L'Alternative
Secondary: PublicHillcrest High School
Secondary: PublicÉcole secondaire des adultes Le Carrefour
Secondary: PublicRidgemont High School
Secondary: PublicÉcole secondaire catholique Franco-Cité
Secondary: CatholicCanterbury High School
Secondary: Public-
Pike Park
Ontario 4.82km -
Hunt Club Gate Park
Ottawa ON K1T 0H9 5.69km -
windsor park in Downpatrick
6.53km
-
TD Canada Trust Branch and ATM
2940 Bank St, Ottawa ON K1T 1N8 3.66km -
TD Bank Financial Group
3467 Hawthorne Rd, Ottawa ON K1G 4G2 4.11km -
TD Canada Trust ATM
3199 Hawthorne Rd, Ottawa ON K1G 3V8 5.09km
- 4 bath
- 4 bed
536 GOLDEN SEDGE Way, Blossom Park - Airport and Area, Ontario • K1T 0G5 • 2605 - Blossom Park/Kemp Park/Findlay Creek
- — bath
- — bed
679 ROCKROSE Way, Blossom Park - Airport and Area, Ontario • K1T 0L7 • 2605 - Blossom Park/Kemp Park/Findlay Creek
- 3 bath
- 4 bed
295 BRADWELL Way, Blossom Park - Airport and Area, Ontario • K1T 0G6 • 2605 - Blossom Park/Kemp Park/Findlay Creek
- 3 bath
- 4 bed
828 SNOWDROP Crescent, Blossom Park - Airport and Area, Ontario • K1T 0X7 • 2605 - Blossom Park/Kemp Park/Findlay Creek
- — bath
- — bed
240 Trollius Way, Blossom Park - Airport and Area, Ontario • K1T 0R9 • 2605 - Blossom Park/Kemp Park/Findlay Creek
