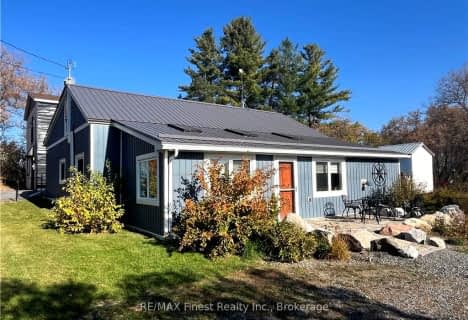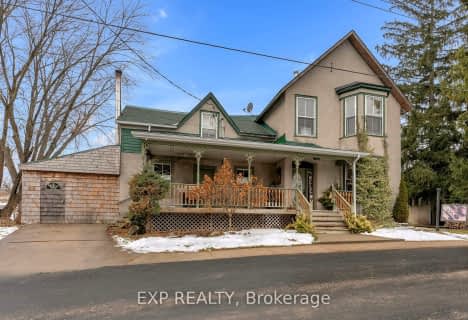
St Patrick Catholic School
Elementary: Catholic
6.14 km
Enterprise Public School
Elementary: Public
7.93 km
Centreville Public School
Elementary: Public
9.43 km
Newburgh Public School
Elementary: Public
17.34 km
Tamworth Elementary School
Elementary: Public
2.42 km
Selby Public School
Elementary: Public
17.22 km
Gateway Community Education Centre
Secondary: Public
23.24 km
North Addington Education Centre
Secondary: Public
42.40 km
Ernestown Secondary School
Secondary: Public
29.03 km
Sydenham High School
Secondary: Public
31.35 km
Napanee District Secondary School
Secondary: Public
23.97 km
Holy Cross Catholic Secondary School
Secondary: Catholic
38.06 km




