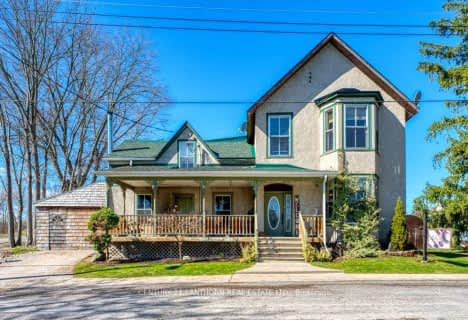
St Patrick Catholic School
Elementary: Catholic
2.87 km
Enterprise Public School
Elementary: Public
11.36 km
Centreville Public School
Elementary: Public
13.97 km
Newburgh Public School
Elementary: Public
21.82 km
Tamworth Elementary School
Elementary: Public
2.49 km
Selby Public School
Elementary: Public
20.84 km
Gateway Community Education Centre
Secondary: Public
27.08 km
North Addington Education Centre
Secondary: Public
38.10 km
Granite Ridge Education Centre Secondary School
Secondary: Public
41.87 km
Ernestown Secondary School
Secondary: Public
33.56 km
Sydenham High School
Secondary: Public
35.01 km
Napanee District Secondary School
Secondary: Public
27.78 km

