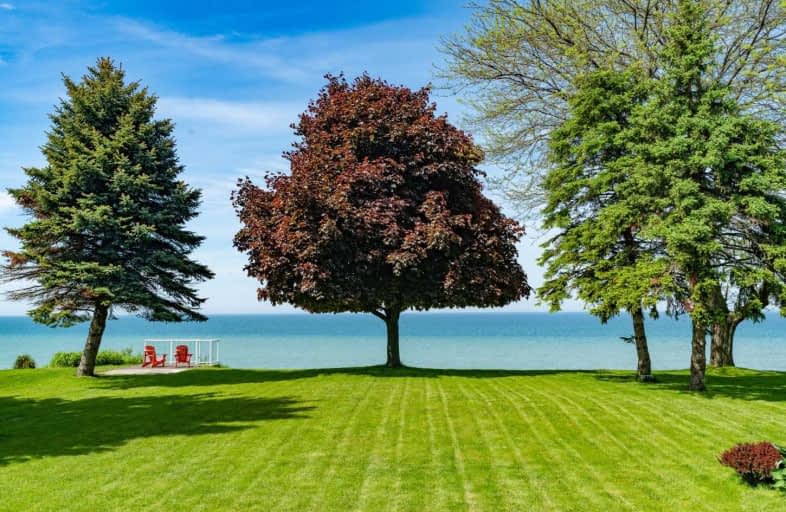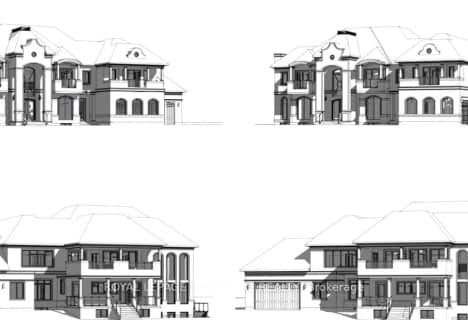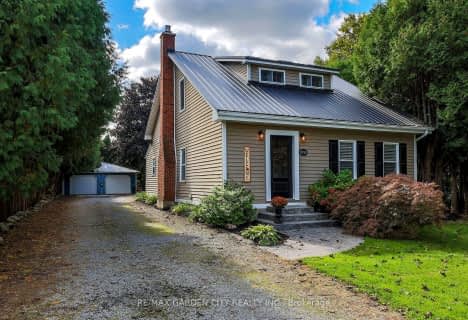
Woodland Public School
Elementary: Public
1.89 km
Gracefield Public School
Elementary: Public
4.39 km
St Edward Catholic Elementary School
Elementary: Catholic
4.10 km
Mother Teresa Catholic Elementary School
Elementary: Catholic
4.83 km
St Ann Catholic Elementary School
Elementary: Catholic
4.37 km
Grapeview Public School
Elementary: Public
4.86 km
DSBN Academy
Secondary: Public
7.61 km
Lifetime Learning Centre Secondary School
Secondary: Public
6.50 km
Saint Francis Catholic Secondary School
Secondary: Catholic
6.51 km
St Catharines Collegiate Institute and Vocational School
Secondary: Public
7.15 km
Eden High School
Secondary: Public
6.46 km
Governor Simcoe Secondary School
Secondary: Public
8.29 km




