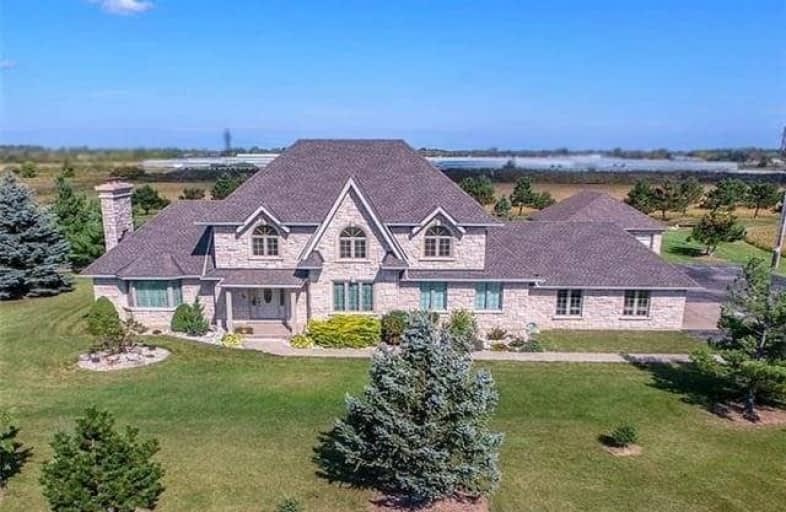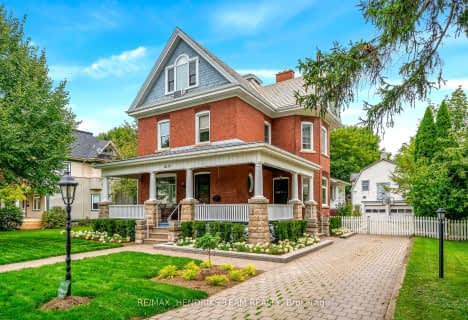Sold on May 08, 2019
Note: Property is not currently for sale or for rent.

-
Type: Farm
-
Style: 2-Storey
-
Size: 3000 sqft
-
Lot Size: 1226 x 1228 Feet
-
Age: 16-30 years
-
Taxes: $7,413 per year
-
Days on Site: 20 Days
-
Added: Sep 07, 2019 (2 weeks on market)
-
Updated:
-
Last Checked: 1 month ago
-
MLS®#: X4421268
-
Listed By: Royal lepage nrc realty, brokerage
35-Acre Executive Estate Nestled Among The Vineyards Of Jordan Station. Stately 3496Sf, 4 Bedroom (2 W/ Ensuites) Nature Quarry Stone Home Featuring Soaring Ceilings, Luxurious Wood Trim, Unique Side-By-Side Mahogany/Marble Fireplaces. 11Ft Leaded Glass Pocket Door Separates Liv Rm From Fam Rm. Antique Light Fixtures. Antique Vanities In Baths. Spacious Eat-In Kitchen With Access To Patio. Attached Garage Has Entrance To Main Floor And Basement With Games
Extras
Room And Rec Room W/ Fireplace. Workshop And Another Storage/Mudroom With Access To The Garage. Maintenance-Free Gardens, Your Own Pond! Car Enthusiast? Another Detached Garage Allows More Room To Park Your Beauties Or Garden Equipment.
Property Details
Facts for 2341 Horton Avenue, Lincoln
Status
Days on Market: 20
Last Status: Sold
Sold Date: May 08, 2019
Closed Date: Jul 31, 2019
Expiry Date: Oct 17, 2019
Sold Price: $1,510,000
Unavailable Date: May 08, 2019
Input Date: Apr 18, 2019
Property
Status: Sale
Property Type: Farm
Style: 2-Storey
Size (sq ft): 3000
Age: 16-30
Area: Lincoln
Availability Date: Flexible
Assessment Amount: $1,323,000
Assessment Year: 2016
Inside
Bedrooms: 4
Bathrooms: 4
Kitchens: 1
Rooms: 14
Den/Family Room: Yes
Air Conditioning: Central Air
Fireplace: Yes
Washrooms: 4
Utilities
Electricity: Yes
Gas: No
Cable: No
Telephone: Yes
Building
Basement: Full
Heat Type: Forced Air
Heat Source: Grnd Srce
Exterior: Stone
Water Supply: Other
Special Designation: Unknown
Parking
Driveway: Private
Garage Spaces: 6
Garage Type: Other
Covered Parking Spaces: 24
Total Parking Spaces: 30
Fees
Tax Year: 2018
Tax Legal Description: Pt Lts 13 - 14 Con 4 Louth Pt 1 30R6446, Except Pt
Taxes: $7,413
Land
Cross Street: Fourth Avenue To 15t
Municipality District: Lincoln
Fronting On: North
Parcel Number: 461400087
Pool: None
Sewer: Other
Lot Depth: 1228 Feet
Lot Frontage: 1226 Feet
Lot Irregularities: 35.06 Acres
Acres: 25-49.99
Zoning: Rul
Waterfront: None
Rooms
Room details for 2341 Horton Avenue, Lincoln
| Type | Dimensions | Description |
|---|---|---|
| Living Main | 5.31 x 5.49 | Fireplace, Hardwood Floor |
| Family Main | 4.88 x 8.23 | Fireplace, Hot Tub |
| Kitchen Main | 3.96 x 7.32 | W/O To Deck, Sliding Doors |
| Dining Main | 4.01 x 5.03 | |
| Br Main | 5.59 x 4.37 | 3 Pc Ensuite |
| Master 2nd | 4.67 x 6.10 | 3 Pc Ensuite |
| Br 2nd | 4.67 x 5.66 | |
| Br 2nd | 4.27 x 4.57 | |
| Games Bsmt | 10.97 x 7.32 | |
| Rec Bsmt | 5.49 x 8.53 | Broadloom, Fireplace |
| Other Bsmt | 5.03 x 5.49 | |
| Workshop Bsmt | 4.98 x 5.49 |
| XXXXXXXX | XXX XX, XXXX |
XXXX XXX XXXX |
$X,XXX,XXX |
| XXX XX, XXXX |
XXXXXX XXX XXXX |
$X,XXX,XXX |
| XXXXXXXX XXXX | XXX XX, XXXX | $1,510,000 XXX XXXX |
| XXXXXXXX XXXXXX | XXX XX, XXXX | $1,595,000 XXX XXXX |

Woodland Public School
Elementary: PublicSt Edward Catholic Elementary School
Elementary: CatholicMother Teresa Catholic Elementary School
Elementary: CatholicGrapeview Public School
Elementary: PublicPower Glen School
Elementary: PublicTwenty Valley Public School
Elementary: PublicDSBN Academy
Secondary: PublicLifetime Learning Centre Secondary School
Secondary: PublicSaint Francis Catholic Secondary School
Secondary: CatholicSt Catharines Collegiate Institute and Vocational School
Secondary: PublicEden High School
Secondary: PublicDenis Morris Catholic High School
Secondary: Catholic- 5 bath
- 4 bed
4119 Bridgeport Drive, Lincoln, Ontario • L0R 1S0 • 980 - Lincoln-Jordan/Vineland



