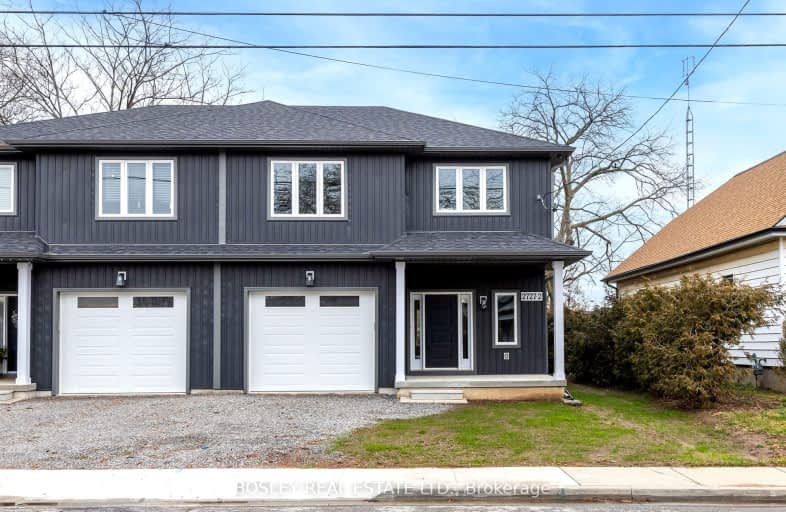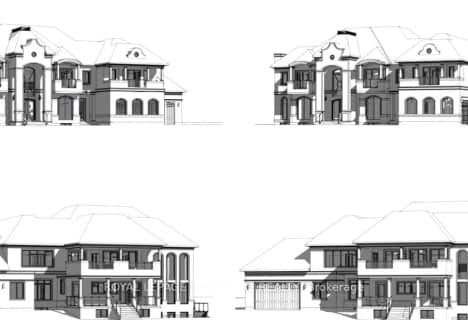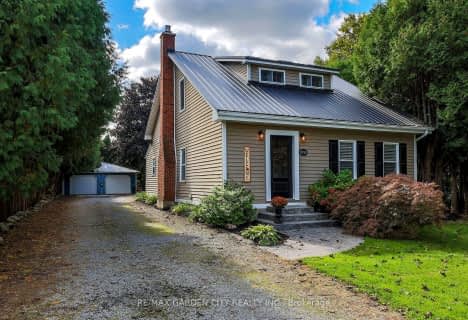Car-Dependent
- Almost all errands require a car.
Somewhat Bikeable
- Most errands require a car.

Woodland Public School
Elementary: PublicSt Edward Catholic Elementary School
Elementary: CatholicMother Teresa Catholic Elementary School
Elementary: CatholicSt Ann Catholic Elementary School
Elementary: CatholicGrapeview Public School
Elementary: PublicTwenty Valley Public School
Elementary: PublicDSBN Academy
Secondary: PublicLifetime Learning Centre Secondary School
Secondary: PublicBeamsville District Secondary School
Secondary: PublicSaint Francis Catholic Secondary School
Secondary: CatholicSt Catharines Collegiate Institute and Vocational School
Secondary: PublicEden High School
Secondary: Public-
Inn on the Twenty
3845 Main Street, Jordan, ON L0R 1S0 1.66km -
Jordan House Tavern
3845 Main Street, Jordan Station, ON L0R 1S0 2.12km -
Boo's Bar & Eatery
2980 King Street, Lincoln, ON L0R 1S0 2.62km
-
RPM Bakehouse
3839 Main Street, Jordan, ON L0R 1S0 1.71km -
The Local Eat + Drink
3904 Victoria Avenue, Lincoln, ON L0R 2C0 2.89km -
Tim Horton's
3335 N Service Road, Vineland, ON L0R 2E0 3.56km
-
Synergy Fitness
6045 Transit Rd E 56.76km
-
Shoppers Drug Mart
275 Fourth Ave, St Catharines, ON L2S 3P4 7.83km -
Pharmasave
101 Lakeport Road, Unit 7, St. Catharines, ON L2N 7L7 8.99km -
Shoppers Drug Mart
600 Ontario Street, Port Plaza, St. Catharines, ON L2N 7H8 8.99km
-
180 Estate Winery
4055 Nineteenth St, Lincoln, ON L0R 1S0 0.92km -
The Restaurant At Pearl-Morissette
3953 Jordan Road, Lincoln, ON L0R 1S0 0.92km -
Inn on the Twenty
3845 Main Street, Jordan, ON L0R 1S0 1.66km
-
Fourth Avenue West Shopping Centre
295 Fourth Ave, St. Catharines, ON L2S 0E7 7.19km -
Ridley Heights Plaza
100 Fourth Avenue, St. Catharines, ON L2S 3P3 7.97km -
Port Plaza
600 Ontario Street, St. Catharines, ON L2N 7H8 8.99km
-
Grand Oak Culinary Market
4600 Victoria Avenue, Vineland, ON L0R 2E0 3.43km -
Whitty Farms
1655 Av Fourth, St Catharines, ON L2R 6P9 4.06km -
Inn the Pines
1320 Seventh Street Louth, St. Catharines, ON L2R 6P9 4.81km
-
LCBO
102 Primeway Drive, Welland, ON L3B 0A1 19.77km -
LCBO
7481 Oakwood Drive, Niagara Falls, ON 22.31km -
LCBO
5389 Ferry Street, Niagara Falls, ON L2G 1R9 23.99km
-
Esso
281 Martindale Road, St. Catharines, ON L2S 3W2 7.08km -
Gales Gas Bar
261 Martindale Road, St. Catharines, ON L2W 1A1 7.14km -
Midas
387 1/2 Ontario Street, St. Catharines, ON L2R 5L3 7.8km
-
Landmark Cinemas
221 Glendale Avenue, St Catharines, ON L2T 2K9 11.36km -
Can View Drive-In
1956 Highway 20, Fonthill, ON L0S 1E0 15.4km -
Cineplex Odeon Welland Cinemas
800 Niagara Street, Seaway Mall, Welland, ON L3C 5Z4 18.84km
-
Welland Public Libray-Main Branch
50 The Boardwalk, Welland, ON L3B 6J1 21.07km -
Niagara-On-The-Lake Public Library
10 Anderson Lane, Niagara-on-the-Lake, ON L0S 1J0 24.18km -
Niagara Falls Public Library
4848 Victoria Avenue, Niagara Falls, ON L2E 4C5 24.32km
-
Welland County General Hospital
65 3rd St, Welland, ON L3B 22.28km -
Mount St Mary's Hospital of Niagara Falls
5300 Military Rd 26.69km -
Oakville Trafalgar Memorial Hospital
3001 Hospital Gate, Oakville, ON L6M 0L8 45.64km
-
Charles Daley Park
1969 N Service Rd, Lincoln ON L0R 1S0 3.73km -
Fairhaven Park
44 Fairhaven Dr, St. Catharines ON 7.13km -
Lakefront Park
20 Mary St (Colton Drive), St. Catharines ON 7.46km
-
Farm Credit Canada
4134 Victoria Ave, Vineland ON L0R 2C0 2.63km -
RBC Royal Bank
9D1 St Paul St, St Catharines ON L2R 6X2 5.62km -
CIBC
383 Ontario St, St Catharines ON L2R 5L3 7.81km
- 2 bath
- 3 bed
- 1500 sqft
3345 Tallman Drive, Lincoln, Ontario • L0R 2C0 • 980 - Lincoln-Jordan/Vineland
- 2 bath
- 4 bed
- 700 sqft
3799 19th Street, Lincoln, Ontario • L0R 1S0 • 980 - Lincoln-Jordan/Vineland
- 4 bath
- 4 bed
- 2000 sqft
3988 Azalea Crescent, Lincoln, Ontario • L0R 2C0 • 980 - Lincoln-Jordan/Vineland








