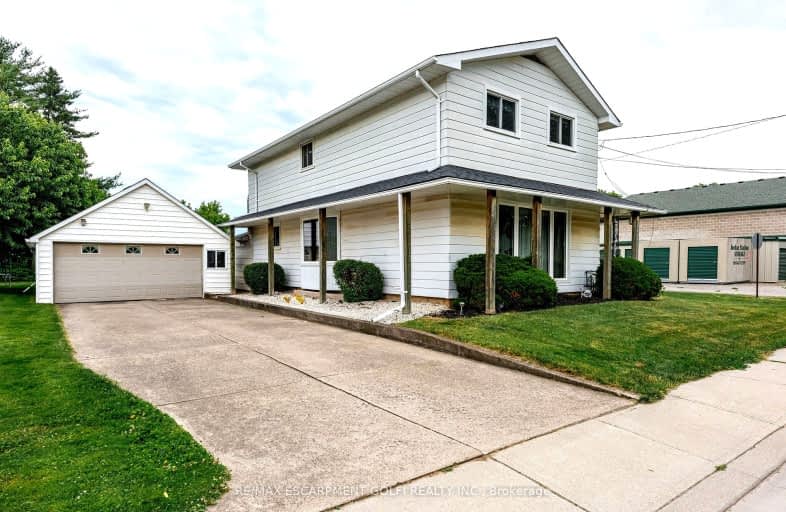Car-Dependent
- Most errands require a car.
32
/100
Somewhat Bikeable
- Most errands require a car.
30
/100

Woodland Public School
Elementary: Public
4.60 km
St Edward Catholic Elementary School
Elementary: Catholic
1.22 km
Mother Teresa Catholic Elementary School
Elementary: Catholic
7.01 km
St Ann Catholic Elementary School
Elementary: Catholic
7.49 km
Grapeview Public School
Elementary: Public
7.12 km
Twenty Valley Public School
Elementary: Public
2.38 km
DSBN Academy
Secondary: Public
9.05 km
Lifetime Learning Centre Secondary School
Secondary: Public
9.50 km
Beamsville District Secondary School
Secondary: Public
8.95 km
Saint Francis Catholic Secondary School
Secondary: Catholic
9.53 km
St Catharines Collegiate Institute and Vocational School
Secondary: Public
9.59 km
Eden High School
Secondary: Public
9.45 km
-
Charles Daley Park
1969 N Service Rd, Lincoln ON L0R 1S0 3.85km -
Cave Springs Conservation Area
Lincoln ON L0R 1B1 6.92km -
Lakefront Park
20 Mary St (Colton Drive), St. Catharines ON 7.58km
-
TD Canada Trust Branch and ATM
3357 King St, Vineland ON L0R 2C0 2.58km -
TD Bank Financial Group
3357 King St, Vineland ON L0R 2C0 2.68km -
First Ontario Credit Union
1200 4th Ave, St Catharines ON L2R 6P9 7.01km


