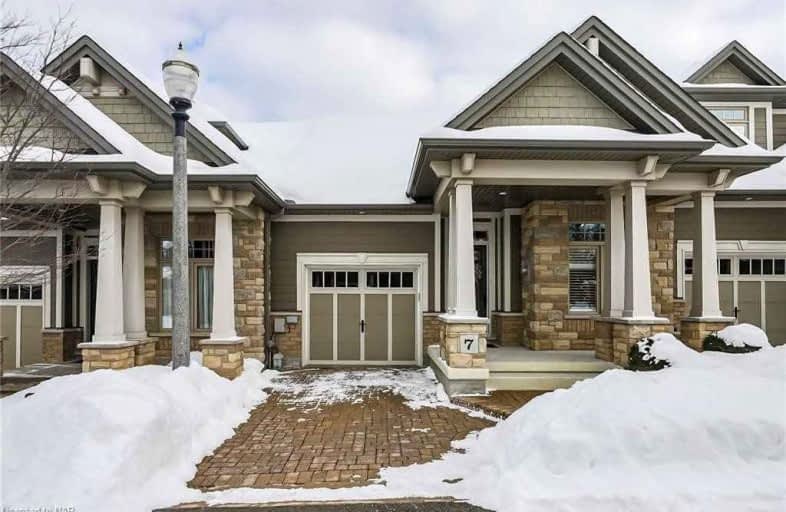Car-Dependent
- Most errands require a car.
Somewhat Bikeable
- Most errands require a car.

Woodland Public School
Elementary: PublicSt Edward Catholic Elementary School
Elementary: CatholicMother Teresa Catholic Elementary School
Elementary: CatholicSt Ann Catholic Elementary School
Elementary: CatholicGrapeview Public School
Elementary: PublicTwenty Valley Public School
Elementary: PublicDSBN Academy
Secondary: PublicLifetime Learning Centre Secondary School
Secondary: PublicBeamsville District Secondary School
Secondary: PublicSt Catharines Collegiate Institute and Vocational School
Secondary: PublicEden High School
Secondary: PublicE L Crossley Secondary School
Secondary: Public-
Jordan House Tavern
3845 Main Street, Jordan Station, ON L0R 1S0 0.12km -
Inn on the Twenty
3845 Main Street, Jordan, ON L0R 1S0 0.58km -
Boo's Bar & Eatery
2980 King Street, Lincoln, ON L0R 1S0 0.57km
-
RPM Bakehouse
3839 Main Street, Jordan, ON L0R 1S0 0.54km -
The Local Eat + Drink
3904 Victoria Avenue, Lincoln, ON L0R 2C0 2.22km -
Tim Horton's
3335 N Service Road, Vineland, ON L0R 2E0 5.12km
-
Energy Fitness Studio
89 Meadowvale Drive, Saint Catharines, ON L2N 3Z8 10.03km -
Kiernan Fitness Center
5795 Lewiston Rd 27.02km -
Chris Fit
2423 Hyde Park Blvd 27.57km
-
Shoppers Drug Mart
275 Fourth Ave, St Catharines, ON L2S 3P4 8.37km -
King St Pharmacy
110 King Street, St Catharines, ON L2R 3H8 10.01km -
Pharmasave
101 Lakeport Road, Unit 7, St. Catharines, ON L2N 7L7 10.43km
-
Jordan Pizza
3720 19th Street, Lincoln, ON L0R 1S0 0.12km -
RPM Bakehouse
3839 Main Street, Jordan, ON L0R 1S0 0.54km -
Inn on the Twenty
3845 Main Street, Jordan, ON L0R 1S0 0.58km
-
Fourth Avenue West Shopping Centre
295 Fourth Ave, St. Catharines, ON L2S 0E7 7.74km -
Wal-Mart
420 Vansickle Rd, St Catharines, ON L2R 6P9 8.08km -
Dollar Tree
L3-420 Vansickle Road, St. Catharines, ON L2R 6P9 8km
-
Grand Oak Culinary Market
4600 Victoria Avenue, Vineland, ON L0R 2E0 4.72km -
Whitty Farms
1655 Av Fourth, St Catharines, ON L2R 6P9 4.99km -
Inn the Pines
1320 Seventh Street Louth, St. Catharines, ON L2R 6P9 6.43km
-
LCBO
102 Primeway Drive, Welland, ON L3B 0A1 18.37km -
LCBO
7481 Oakwood Drive, Niagara Falls, ON 21.83km -
LCBO
5389 Ferry Street, Niagara Falls, ON L2G 1R9 23.84km
-
Esso
281 Martindale Road, St. Catharines, ON L2S 3W2 8.19km -
Gales Gas Bar
261 Martindale Road, St. Catharines, ON L2W 1A1 8.2km -
Valet Car Wash
50 Benfield Drive, St. Catharines, ON L2S 3V5 8.26km
-
Landmark Cinemas
221 Glendale Avenue, St Catharines, ON L2T 2K9 11.5km -
Can View Drive-In
1956 Highway 20, Fonthill, ON L0S 1E0 14.35km -
Cineplex Odeon Welland Cinemas
800 Niagara Street, Seaway Mall, Welland, ON L3C 5Z4 17.31km
-
Welland Public Libray-Main Branch
50 The Boardwalk, Welland, ON L3B 6J1 19.45km -
Niagara Falls Public Library
4848 Victoria Avenue, Niagara Falls, ON L2E 4C5 24.33km -
Libraries
4848 Victoria Avenue, Niagara Falls, ON L2E 4C5 24.36km
-
Welland County General Hospital
65 3rd St, Welland, ON L3B 20.61km -
Mount St Mary's Hospital of Niagara Falls
5300 Military Rd 27.18km -
Niagara Health System
1200 Fourth Avenue, St Catharines, ON L2S 0A9 7.28km
-
Jordan Hollow Park
KING St, Lincoln ON 0.59km -
Jordan Lion Park
2769 4th Ave, Vineland ON L0R 2C0 2.2km -
Rittenhouse Park
Vineland ON 2.49km
-
TD Canada Trust ATM
3357 King St, Vineland ON L0R 2C0 1.97km -
TD Bank Financial Group
3357 King St, Vineland ON L0R 2C0 2km -
TD Bank Financial Group
1439 Pelham Rd, St Catharines ON L2R 6P7 7.18km
More about this building
View 2880 King Street, Lincoln- 3 bath
- 2 bed
- 1400 sqft
4093 John Charles Boulevard, Lincoln, Ontario • L0R 2C0 • 980 - Lincoln-Jordan/Vineland




