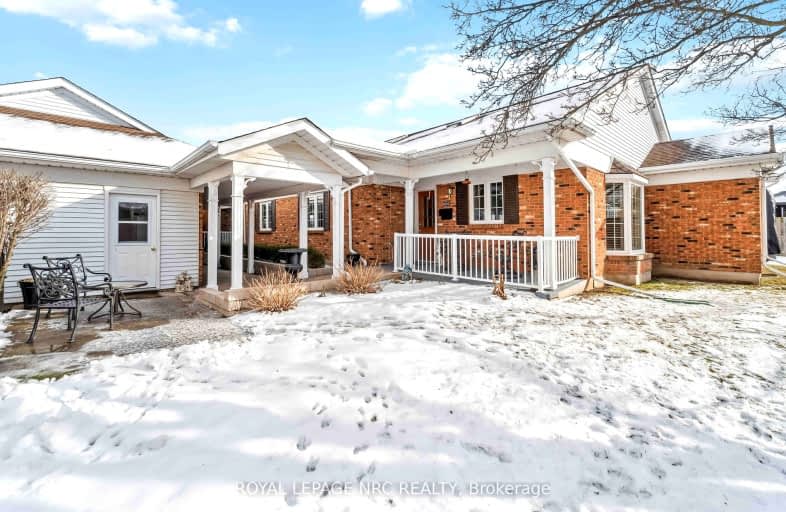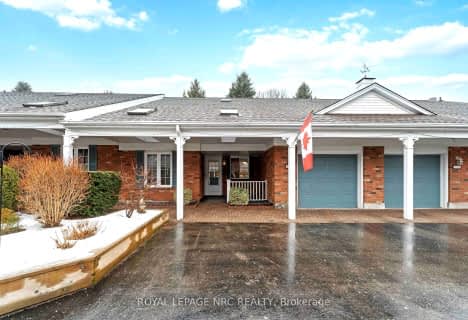
Car-Dependent
- Most errands require a car.
Somewhat Bikeable
- Most errands require a car.

Woodland Public School
Elementary: PublicSt Edward Catholic Elementary School
Elementary: CatholicJacob Beam Public School
Elementary: PublicTwenty Valley Public School
Elementary: PublicSenator Gibson
Elementary: PublicSt Mark Catholic Elementary School
Elementary: CatholicDSBN Academy
Secondary: PublicLifetime Learning Centre Secondary School
Secondary: PublicBeamsville District Secondary School
Secondary: PublicSaint Francis Catholic Secondary School
Secondary: CatholicEden High School
Secondary: PublicE L Crossley Secondary School
Secondary: Public-
Jordan Lions Park & Club
2767 4th Ave, Jordan ON 2.88km -
Dogs
1429 Gregory Rd, Ontario 6.97km -
Twenty Mile Creek Overlook
10.3km
-
BMO Bank of Montreal
4486 Ontario St, Beamsville ON L3J 0A9 6.74km -
TD Canada Trust ATM
4610 Ontario St, Beamsville ON L3J 1M6 6.92km -
Meridian Credit Union ATM
240 Saint Paul St W, St. Catharines ON L2S 2E7 10.92km
- 3 bath
- 2 bed
- 1400 sqft
4093 John Charles Boulevard, Lincoln, Ontario • L0R 2C0 • 980 - Lincoln-Jordan/Vineland







