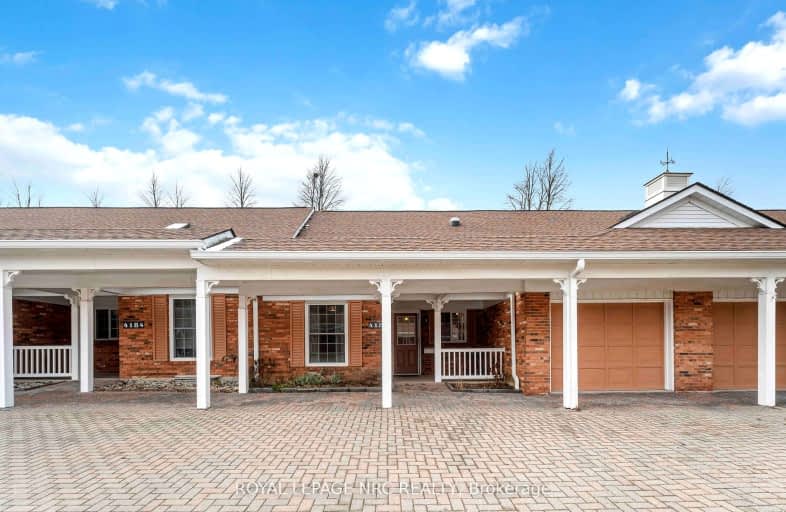
Car-Dependent
- Most errands require a car.
Somewhat Bikeable
- Most errands require a car.

Woodland Public School
Elementary: PublicSt Edward Catholic Elementary School
Elementary: CatholicJacob Beam Public School
Elementary: PublicTwenty Valley Public School
Elementary: PublicSenator Gibson
Elementary: PublicSt Mark Catholic Elementary School
Elementary: CatholicDSBN Academy
Secondary: PublicLifetime Learning Centre Secondary School
Secondary: PublicBeamsville District Secondary School
Secondary: PublicSaint Francis Catholic Secondary School
Secondary: CatholicEden High School
Secondary: PublicE L Crossley Secondary School
Secondary: Public-
Jordan Lions Park & Club
2767 4th Ave, Jordan ON 2.97km -
Cambria Drive Park
6 Cambria Dr (Bayview Drive), St. Catharines ON 9.85km -
Bal harbour Park
Beamsville ON 10.11km
-
TD Canada Trust ATM
4610 Ontario St, Beamsville ON L3J 1M6 6.8km -
TD Bank Financial Group
4610 Ontario St, Beamsville ON L3J 1M6 6.8km -
TD Bank Financial Group
276 Ontario St, St. Catharines ON L2R 5L5 11.14km
- 3 bath
- 2 bed
- 1400 sqft
4093 John Charles Boulevard, Lincoln, Ontario • L0R 2C0 • 980 - Lincoln-Jordan/Vineland



