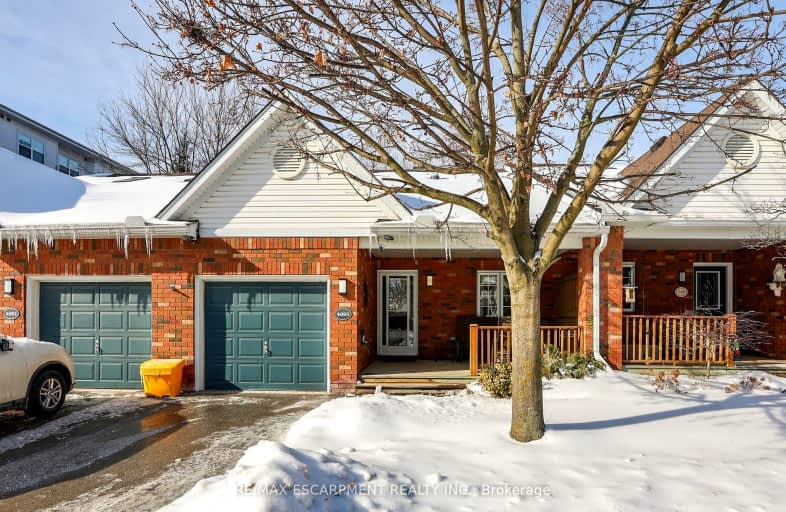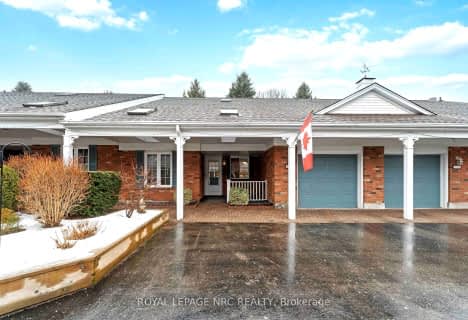Somewhat Walkable
- Some errands can be accomplished on foot.
Bikeable
- Some errands can be accomplished on bike.

Woodland Public School
Elementary: PublicSt Edward Catholic Elementary School
Elementary: CatholicJacob Beam Public School
Elementary: PublicTwenty Valley Public School
Elementary: PublicSenator Gibson
Elementary: PublicSt Mark Catholic Elementary School
Elementary: CatholicDSBN Academy
Secondary: PublicLifetime Learning Centre Secondary School
Secondary: PublicBeamsville District Secondary School
Secondary: PublicSaint Francis Catholic Secondary School
Secondary: CatholicEden High School
Secondary: PublicE L Crossley Secondary School
Secondary: Public-
Jordan Hollow Park
King St, Lincoln ON 2.66km -
Kinsmen Park
Frost Rd, Beamsville ON 6.74km -
Beamsville Lions Community Park
Lincoln ON 7.64km
-
Farm Credit Canada
4134 Victoria Ave, Vineland ON L0R 2C0 0.21km -
Localcoin Bitcoin ATM - Avondale Food Stores - Vineland
3916 Victoria Ave, Vineland ON L0R 2C0 0.89km -
BMO Bank of Montreal
4486 Ontario St, Beamsville ON L3J 0A9 6.92km








