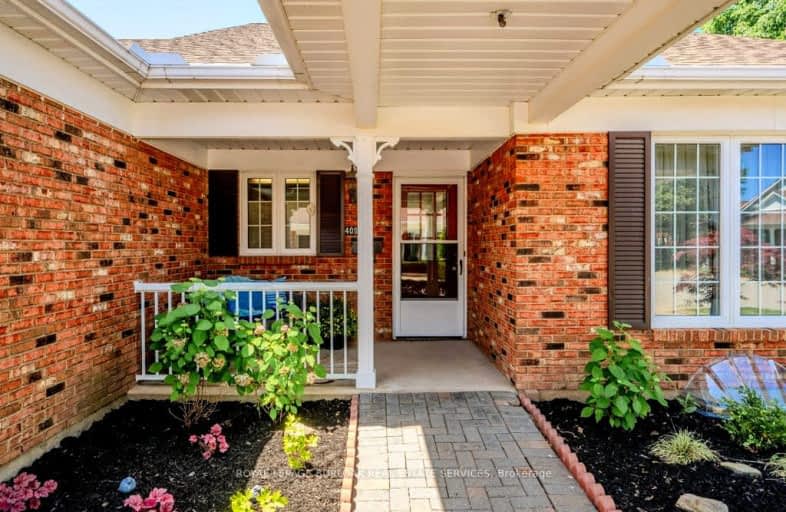Car-Dependent
- Some errands can be accomplished on foot.
50
/100
Somewhat Bikeable
- Most errands require a car.
47
/100

Woodland Public School
Elementary: Public
7.41 km
St Edward Catholic Elementary School
Elementary: Catholic
2.71 km
Jacob Beam Public School
Elementary: Public
6.68 km
Twenty Valley Public School
Elementary: Public
0.45 km
Senator Gibson
Elementary: Public
6.26 km
St Mark Catholic Elementary School
Elementary: Catholic
6.69 km
DSBN Academy
Secondary: Public
11.59 km
Lifetime Learning Centre Secondary School
Secondary: Public
12.31 km
Beamsville District Secondary School
Secondary: Public
6.26 km
Saint Francis Catholic Secondary School
Secondary: Catholic
12.33 km
Eden High School
Secondary: Public
12.25 km
E L Crossley Secondary School
Secondary: Public
14.50 km
-
Charles Daley Park
1969 N Service Rd, Lincoln ON L0R 1S0 6.57km -
Beamsville Lions Community Park
Lincoln ON 7.36km -
Bal harbour Park
Beamsville ON 10.25km
-
Localcoin Bitcoin ATM - Avondale Food Stores - Beamsville
5009 King St, Beamsville ON L0R 1B0 6.51km -
First Ontario Credit Union
1200 4th Ave, St Catharines ON L2R 6P9 9.69km -
CoinFlip Bitcoin ATM
389 Ontario St, St. Catharines ON L2R 5L3 10.77km


