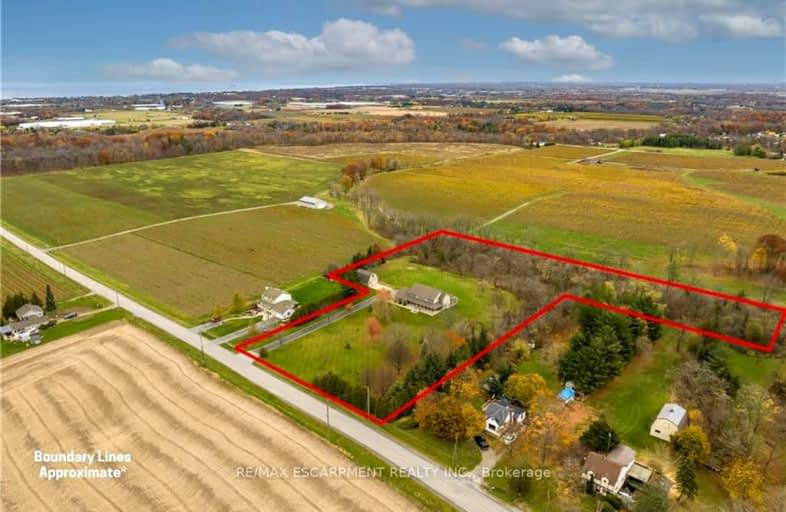Car-Dependent
- Almost all errands require a car.
Somewhat Bikeable
- Almost all errands require a car.

Wellington Heights Public School
Elementary: PublicWoodland Public School
Elementary: PublicSt Edward Catholic Elementary School
Elementary: CatholicMother Teresa Catholic Elementary School
Elementary: CatholicGrapeview Public School
Elementary: PublicTwenty Valley Public School
Elementary: PublicDSBN Academy
Secondary: PublicLifetime Learning Centre Secondary School
Secondary: PublicBeamsville District Secondary School
Secondary: PublicSt Catharines Collegiate Institute and Vocational School
Secondary: PublicEden High School
Secondary: PublicE L Crossley Secondary School
Secondary: Public-
Boo's Bar & Eatery
2980 King Street, Lincoln, ON L0R 1S0 1.5km -
Jordan House Tavern
3845 Main Street, Jordan Station, ON L0R 1S0 1.86km -
Inn on the Twenty
3845 Main Street, Jordan, ON L0R 1S0 2.36km
-
RPM Bakehouse
3839 Main Street, Jordan, ON L0R 1S0 2.32km -
The Local Eat + Drink
3904 Victoria Avenue, Lincoln, ON L0R 2C0 3.29km -
Starbucks
420 Vansickle Road, St Catharines, ON L2R 6P9 8.64km
-
GoodLife Fitness
411 Louth St, St. Catharines, ON L2S 4A2 8.65km -
Body Shop Athletic Training and Fitness Centre
173 St. Paul Crescent, St. Catharines, ON L2S 1N4 9.62km -
World Gym
370 Ontario Street, St. Catharines, ON L2R 5L8 9.78km
-
Shoppers Drug Mart
275 Fourth Ave, St Catharines, ON L2S 3P4 8.86km -
King St Pharmacy
110 King Street, St Catharines, ON L2R 3H8 10.48km -
Glenridge Pharmacy
209 Glenridge Avenue, St Catharines, ON L2T 3J6 10.58km
-
Boo's Bar & Eatery
2980 King Street, Lincoln, ON L0R 1S0 1.5km -
Jordan Pizza
3720 19th Street, Lincoln, ON L0R 1S0 1.75km -
RPM Bakehouse
3839 Main Street, Jordan, ON L0R 1S0 2.32km
-
Fourth Avenue West Shopping Centre
295 Fourth Ave, St. Catharines, ON L2S 0E7 8.26km -
Dollar Tree
L3-420 Vansickle Road, St. Catharines, ON L2R 6P9 8.41km -
Wal-Mart
420 Vansickle Rd, St Catharines, ON L2R 6P9 8.51km
-
Whitty Farms
1655 Av Fourth, St Catharines, ON L2R 6P9 5.69km -
Grand Oak Culinary Market
4600 Victoria Avenue, Vineland, ON L0R 2E0 6.35km -
Inn the Pines
1320 Seventh Street Louth, St. Catharines, ON L2R 6P9 7.79km
-
LCBO
102 Primeway Drive, Welland, ON L3B 0A1 17.01km -
LCBO
7481 Oakwood Drive, Niagara Falls, ON 21.22km -
LCBO
5389 Ferry Street, Niagara Falls, ON L2G 1R9 23.48km
-
Valet Car Wash
50 Benfield Drive, St. Catharines, ON L2S 3V5 8.62km -
Gales Gas Bar
261 Martindale Road, St. Catharines, ON L2W 1A1 9.09km -
Esso
281 Martindale Road, St. Catharines, ON L2S 3W2 9.12km
-
Landmark Cinemas
221 Glendale Avenue, St Catharines, ON L2T 2K9 11.54km -
Can View Drive-In
1956 Highway 20, Fonthill, ON L0S 1E0 13.33km -
Cineplex Odeon Welland Cinemas
800 Niagara Street, Seaway Mall, Welland, ON L3C 5Z4 15.86km
-
Welland Public Libray-Main Branch
50 The Boardwalk, Welland, ON L3B 6J1 17.92km -
Niagara Falls Public Library
4848 Victoria Avenue, Niagara Falls, ON L2E 4C5 24.1km -
Libraries
4848 Victoria Avenue, Niagara Falls, ON L2E 4C5 24.13km
-
Welland County General Hospital
65 3rd St, Welland, ON L3B 19.06km -
Mount St Mary's Hospital of Niagara Falls
5300 Military Rd 27.34km -
Niagara Health System
1200 Fourth Avenue, St Catharines, ON L2S 0A9 7.74km
-
Jordan Lions Park & Club
2767 4th Ave, Jordan ON 2.77km -
Cave Springs Conservation Area
3949 Cave Springs Rd, Beamsville ON 6.77km -
Charles Daley Park
1969 N Service Rd, Lincoln ON L0R 1S0 6.97km
-
TD Bank Financial Group
3357 King St, Vineland ON L0R 2C0 3.06km -
Farm Credit Canada
4134 Victoria Ave, Vineland ON L0R 2C0 4.25km -
First Ontario Credit Union
1200 4th Ave, St Catharines ON L2R 6P9 7.77km


