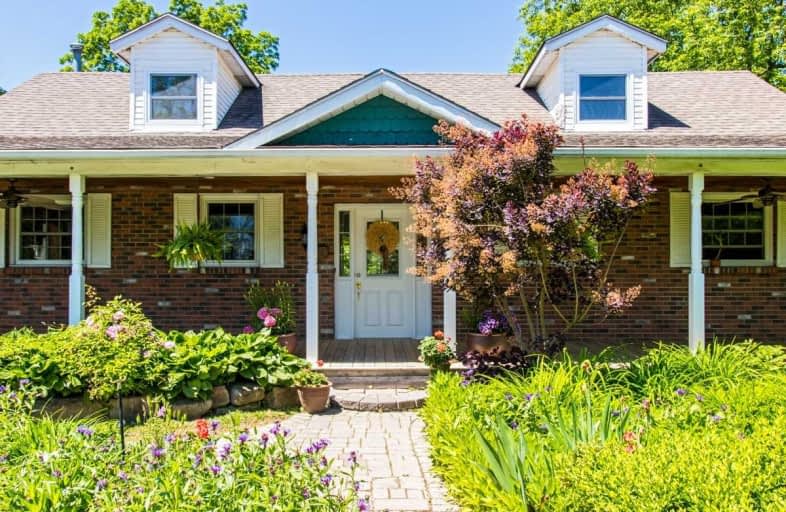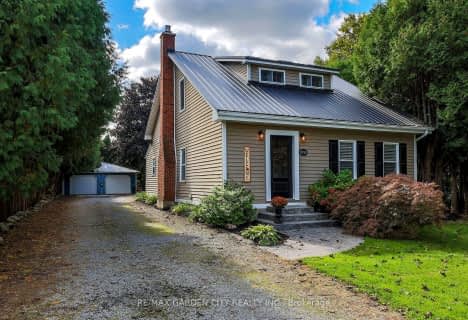Sold on Jun 28, 2019
Note: Property is not currently for sale or for rent.

-
Type: Detached
-
Style: 1 1/2 Storey
-
Size: 2000 sqft
-
Lot Size: 66 x 205 Feet
-
Age: 31-50 years
-
Taxes: $5,321 per year
-
Days on Site: 10 Days
-
Added: Sep 07, 2019 (1 week on market)
-
Updated:
-
Last Checked: 1 month ago
-
MLS®#: X4490380
-
Listed By: Re/max realty enterprises inc., brokerage
Welcome To 3816 Main Street, Voted One Of Ontario's Top Streets To Live On Which Is Located In Historic Jordan Village And In The Heart Of Niagara's Wine Region. This 2,213 Sq Ft Brick Home Was Built In 1977 And Backs Onto Picturesque Twenty Valley. This Remarkably Spacious Home Offers An Open Concept Living Room, Dining Room And Kitchen As Well As A Master Bedroom, An Additional 2 Beds, 2 Bathrooms, And A Second Floor Family Room With Walkout Balcony.
Extras
All Of This Is Only 5 Minutes To The Qew And Golf Courses, And Walking Distance To World Class Wineries And Restaurants As Well As Balls Falls Conservation Area!
Property Details
Facts for 3816 Main Street, Lincoln
Status
Days on Market: 10
Last Status: Sold
Sold Date: Jun 28, 2019
Closed Date: Oct 17, 2019
Expiry Date: Aug 18, 2019
Sold Price: $769,900
Unavailable Date: Aug 18, 2019
Input Date: Jun 18, 2019
Prior LSC: Sold
Property
Status: Sale
Property Type: Detached
Style: 1 1/2 Storey
Size (sq ft): 2000
Age: 31-50
Area: Lincoln
Inside
Bedrooms: 3
Bathrooms: 2
Kitchens: 1
Rooms: 11
Den/Family Room: Yes
Air Conditioning: Central Air
Fireplace: Yes
Laundry Level: Lower
Central Vacuum: N
Washrooms: 2
Building
Basement: Full
Basement 2: Unfinished
Heat Type: Forced Air
Heat Source: Gas
Exterior: Brick
Elevator: N
UFFI: No
Water Supply: Municipal
Special Designation: Unknown
Parking
Driveway: Pvt Double
Garage Type: Other
Covered Parking Spaces: 6
Total Parking Spaces: 6
Fees
Tax Year: 2018
Tax Legal Description: Lt16 W/S Of Main St Blk 2 Tp Pl 3 Louth; Pt Lt 19
Taxes: $5,321
Highlights
Feature: Grnbelt/Cons
Feature: Ravine
Feature: River/Stream
Feature: School
Feature: Wooded/Treed
Land
Cross Street: King Street And Main
Municipality District: Lincoln
Fronting On: West
Parcel Number: 461310191
Pool: None
Sewer: Sewers
Lot Depth: 205 Feet
Lot Frontage: 66 Feet
Acres: < .50
Zoning: R2
Waterfront: None
Rooms
Room details for 3816 Main Street, Lincoln
| Type | Dimensions | Description |
|---|---|---|
| Foyer Ground | 2.40 x 4.62 | Tile Floor, Closet |
| Office Ground | 2.71 x 3.61 | Closet, Wood Floor |
| Living Ground | 4.28 x 4.44 | Fireplace, W/O To Deck |
| Kitchen Ground | 3.67 x 3.95 | Wood Floor, Breakfast Bar, Stainless Steel Appl |
| Dining Ground | 3.24 x 3.34 | Wood Floor |
| Bathroom Ground | 2.06 x 2.43 | Ceramic Floor, 4 Pc Bath, Semi Ensuite |
| Br Ground | 3.27 x 4.22 | Closet, Wood Floor |
| 2nd Br Ground | 2.83 x 3.61 | Closet, Wood Floor |
| Family 2nd | 4.68 x 5.69 | Wood Floor, W/O To Balcony |
| Bathroom 2nd | 1.78 x 2.51 | 3 Pc Bath |
| Master 2nd | 5.86 x 6.67 | Wood Floor, Bay Window |
| XXXXXXXX | XXX XX, XXXX |
XXXX XXX XXXX |
$XXX,XXX |
| XXX XX, XXXX |
XXXXXX XXX XXXX |
$XXX,XXX |
| XXXXXXXX XXXX | XXX XX, XXXX | $769,900 XXX XXXX |
| XXXXXXXX XXXXXX | XXX XX, XXXX | $769,900 XXX XXXX |

Woodland Public School
Elementary: PublicGracefield Public School
Elementary: PublicSt Edward Catholic Elementary School
Elementary: CatholicMother Teresa Catholic Elementary School
Elementary: CatholicSt Ann Catholic Elementary School
Elementary: CatholicTwenty Valley Public School
Elementary: PublicDSBN Academy
Secondary: PublicLifetime Learning Centre Secondary School
Secondary: PublicSaint Francis Catholic Secondary School
Secondary: CatholicSt Catharines Collegiate Institute and Vocational School
Secondary: PublicEden High School
Secondary: PublicDenis Morris Catholic High School
Secondary: Catholic- 2 bath
- 3 bed
- 1500 sqft
2722 Red Maple Avenue East, Lincoln, Ontario • L0R 1S0 • Lincoln



