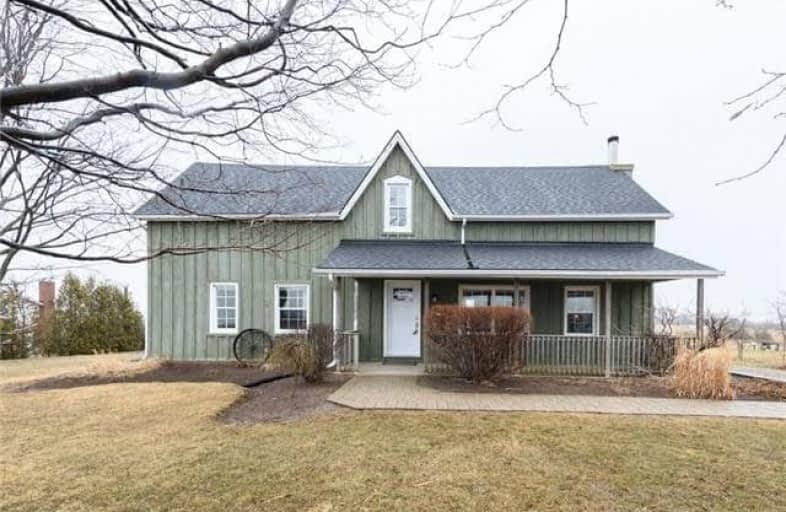Sold on Apr 05, 2018
Note: Property is not currently for sale or for rent.

-
Type: Detached
-
Style: 1 1/2 Storey
-
Size: 2500 sqft
-
Lot Size: 128.67 x 338.5 Feet
-
Age: 100+ years
-
Taxes: $993 per year
-
Days on Site: 7 Days
-
Added: Sep 07, 2019 (1 week on market)
-
Updated:
-
Last Checked: 1 month ago
-
MLS®#: X4080350
-
Listed By: Sutton group - summit realty inc., brokerage
Renovated Century Home On 1 Acre Lot With Views Of The Lake From The Top Of The Escarpment. Original Post& Beam Construction With Newer Addition (2016). Updates Include: New Panel With 200 Amps, Updated Wiring, New Roof, Septic, Propane Furnace With Hrv Unit, A/C, Cvac , Kitchen & Baths. Lower Level Rec Rm Has Heated Concrete Floors.
Extras
Inclusions: Elf's, Wc, C-Vac, White Fridge, S/S Gas Stove, Micro, S/S Dw, Washer & Dryer, Water Softner, Uv Exclusion: Chest Freezer
Property Details
Facts for 3881 Konkle Road, Lincoln
Status
Days on Market: 7
Last Status: Sold
Sold Date: Apr 05, 2018
Closed Date: Jul 06, 2018
Expiry Date: Jun 30, 2018
Sold Price: $665,000
Unavailable Date: Apr 05, 2018
Input Date: Mar 29, 2018
Property
Status: Sale
Property Type: Detached
Style: 1 1/2 Storey
Size (sq ft): 2500
Age: 100+
Area: Lincoln
Availability Date: 90 Days
Inside
Bedrooms: 4
Bathrooms: 2
Kitchens: 1
Rooms: 8
Den/Family Room: No
Air Conditioning: Central Air
Fireplace: Yes
Laundry Level: Main
Central Vacuum: Y
Washrooms: 2
Building
Basement: Part Bsmt
Heat Type: Forced Air
Heat Source: Propane
Exterior: Wood
Elevator: N
Energy Certificate: N
Green Verification Status: N
Water Supply: Well
Physically Handicapped-Equipped: N
Special Designation: Unknown
Parking
Driveway: Pvt Double
Garage Type: None
Covered Parking Spaces: 8
Total Parking Spaces: 8
Fees
Tax Year: 2017
Tax Legal Description: Pt Lot 21 Con 5 Clinton Pt 1, 30R1978 Lincoln
Taxes: $993
Land
Cross Street: Mountain & Philip
Municipality District: Lincoln
Fronting On: East
Pool: None
Sewer: Septic
Lot Depth: 338.5 Feet
Lot Frontage: 128.67 Feet
Zoning: Nec
Additional Media
- Virtual Tour: http://www.myvisuallistings.com/vtnb/258206
Rooms
Room details for 3881 Konkle Road, Lincoln
| Type | Dimensions | Description |
|---|---|---|
| Kitchen Main | 5.48 x 3.04 | Laminate, Updated |
| Office Main | 5.10 x 2.40 | Laminate, Wood Stove |
| Dining Main | 5.20 x 5.20 | Laminate |
| Great Rm Main | 7.00 x 5.30 | Laminate, Electric Fireplace, Walk-Out |
| Bathroom Main | 2.40 x 1.90 | 2 Pc Bath, Updated |
| Laundry Main | 2.20 x 2.00 | Updated |
| Master 2nd | 5.20 x 4.80 | Laminate, Vaulted Ceiling |
| 2nd Br 2nd | 2.80 x 2.60 | Laminate |
| 3rd Br 2nd | 4.10 x 4.10 | Laminate |
| 4th Br 2nd | 4.20 x 3.60 | Laminate |
| Bathroom 2nd | - | 4 Pc Bath, Updated |
| Rec Bsmt | 6.60 x 4.80 | Heated Floor, Concrete Floor |
| XXXXXXXX | XXX XX, XXXX |
XXXX XXX XXXX |
$XXX,XXX |
| XXX XX, XXXX |
XXXXXX XXX XXXX |
$XXX,XXX |
| XXXXXXXX XXXX | XXX XX, XXXX | $665,000 XXX XXXX |
| XXXXXXXX XXXXXX | XXX XX, XXXX | $665,000 XXX XXXX |

Park Public School
Elementary: PublicGrand Avenue Public School
Elementary: PublicJacob Beam Public School
Elementary: PublicSt John Catholic Elementary School
Elementary: CatholicSenator Gibson
Elementary: PublicSt Mark Catholic Elementary School
Elementary: CatholicSouth Lincoln High School
Secondary: PublicBeamsville District Secondary School
Secondary: PublicGrimsby Secondary School
Secondary: PublicE L Crossley Secondary School
Secondary: PublicOrchard Park Secondary School
Secondary: PublicBlessed Trinity Catholic Secondary School
Secondary: Catholic- 1 bath
- 4 bed
- 700 sqft



