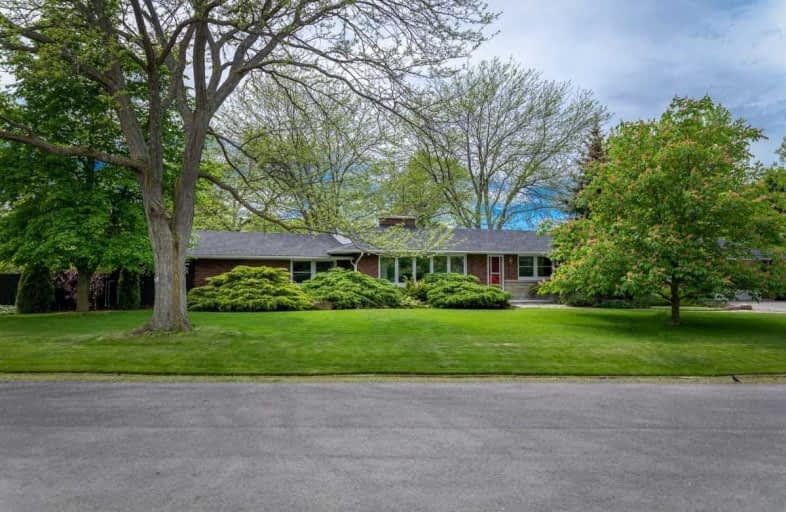Sold on May 30, 2020
Note: Property is not currently for sale or for rent.

-
Type: Detached
-
Style: Bungalow
-
Size: 1500 sqft
-
Lot Size: 205.81 x 110.86 Feet
-
Age: 51-99 years
-
Taxes: $4,186 per year
-
Days on Site: 3 Days
-
Added: May 27, 2020 (3 days on market)
-
Updated:
-
Last Checked: 1 month ago
-
MLS®#: X4771709
-
Listed By: Royal lepage meadowtowne realty, brokerage
Welcome To Vineland,Niagara's Finest Restaurants,Wineries, Minutes To Balls Falls,Bruce Trail And Historic Downtown Jordan.This Family Friendly Neighbourhood Is One Of The Most Sought After Locations Offering A Sense Of Peace And Tranquility. Beautiful 4 Bedroom Freshly Painted Bungalow -1890 Sqft.En-Suite In Master Bed. Spectacular View Out To The Yard.Fin Bsmt.New Roof2009, Furnace Reconditioned. Hardwood Flooring Under Carpet.Fenced Mature Landscaped Lot.
Extras
Fridge, Stove, Dishwasher, Washer, Dryer, Water Heater, Garage Door Opener & Remote, All "As-Is" Under Power Of Attorney.
Property Details
Facts for 3886 Glenview Drive, Lincoln
Status
Days on Market: 3
Last Status: Sold
Sold Date: May 30, 2020
Closed Date: Jun 15, 2020
Expiry Date: Sep 30, 2020
Sold Price: $625,000
Unavailable Date: May 30, 2020
Input Date: May 27, 2020
Prior LSC: Listing with no contract changes
Property
Status: Sale
Property Type: Detached
Style: Bungalow
Size (sq ft): 1500
Age: 51-99
Area: Lincoln
Availability Date: Immediate
Assessment Amount: $364,000
Assessment Year: 2016
Inside
Bedrooms: 4
Bathrooms: 3
Kitchens: 1
Rooms: 8
Den/Family Room: Yes
Air Conditioning: Central Air
Fireplace: Yes
Laundry Level: Lower
Washrooms: 3
Utilities
Electricity: Yes
Gas: Yes
Cable: Yes
Building
Basement: Finished
Basement 2: Full
Heat Type: Forced Air
Heat Source: Gas
Exterior: Brick
Elevator: N
UFFI: No
Water Supply: Municipal
Physically Handicapped-Equipped: N
Special Designation: Unknown
Other Structures: Garden Shed
Retirement: N
Parking
Driveway: Pvt Double
Garage Spaces: 2
Garage Type: Attached
Covered Parking Spaces: 6
Total Parking Spaces: 8
Fees
Tax Year: 2019
Tax Legal Description: Lt 29 Pl 420 Louth; S/T Ro19636; Lincoln
Taxes: $4,186
Highlights
Feature: Golf
Feature: Hospital
Feature: Library
Feature: Park
Feature: Place Of Worship
Feature: School Bus Route
Land
Cross Street: King St - Brookside
Municipality District: Lincoln
Fronting On: West
Parcel Number: 461310152
Pool: None
Sewer: Sewers
Lot Depth: 110.86 Feet
Lot Frontage: 205.81 Feet
Acres: < .50
Zoning: Res
Rooms
Room details for 3886 Glenview Drive, Lincoln
| Type | Dimensions | Description |
|---|---|---|
| Kitchen Main | 2.92 x 4.78 | |
| Dining Main | 2.97 x 4.14 | |
| Living Main | 3.78 x 6.07 | |
| Office Main | 2.72 x 3.15 | |
| Family Main | 3.30 x 4.29 | |
| Master Main | 3.86 x 3.91 | |
| 2nd Br Main | 2.79 x 3.99 | |
| 3rd Br Main | 3.15 x 3.35 | |
| Rec Lower | 3.33 x 8.99 | |
| Media/Ent Lower | 3.63 x 5.59 | |
| Office Lower | 3.91 x 4.90 | |
| Utility Lower | 3.30 x 4.62 |
| XXXXXXXX | XXX XX, XXXX |
XXXX XXX XXXX |
$XXX,XXX |
| XXX XX, XXXX |
XXXXXX XXX XXXX |
$XXX,XXX |
| XXXXXXXX XXXX | XXX XX, XXXX | $625,000 XXX XXXX |
| XXXXXXXX XXXXXX | XXX XX, XXXX | $639,000 XXX XXXX |

Woodland Public School
Elementary: PublicSt Edward Catholic Elementary School
Elementary: CatholicJacob Beam Public School
Elementary: PublicTwenty Valley Public School
Elementary: PublicSenator Gibson
Elementary: PublicSt Mark Catholic Elementary School
Elementary: CatholicDSBN Academy
Secondary: PublicLifetime Learning Centre Secondary School
Secondary: PublicBeamsville District Secondary School
Secondary: PublicSaint Francis Catholic Secondary School
Secondary: CatholicEden High School
Secondary: PublicE L Crossley Secondary School
Secondary: Public

