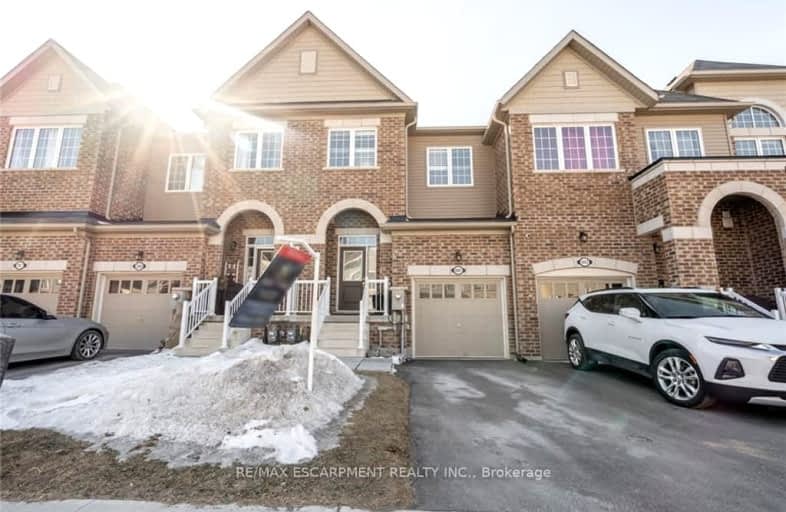Somewhat Walkable
- Some errands can be accomplished on foot.
Somewhat Bikeable
- Most errands require a car.

Park Public School
Elementary: PublicGrand Avenue Public School
Elementary: PublicJacob Beam Public School
Elementary: PublicSt John Catholic Elementary School
Elementary: CatholicSenator Gibson
Elementary: PublicSt Mark Catholic Elementary School
Elementary: CatholicDSBN Academy
Secondary: PublicSouth Lincoln High School
Secondary: PublicBeamsville District Secondary School
Secondary: PublicGrimsby Secondary School
Secondary: PublicE L Crossley Secondary School
Secondary: PublicBlessed Trinity Catholic Secondary School
Secondary: Catholic-
Sassafrass Coastal Kitchen
4985 King St, Lincoln, ON L0R 1B0 0.65km -
Crabby Joe's Tap & Grill
5000 Serena Drive, Beamsville, ON L0R 1B2 0.85km -
The Butcher & Banker Pub
4520 Ontario Street, Beamsville, ON L0R 1B5 1.87km
-
Conversations
4995 King Street, Beamsville, ON L0R 1B0 0.67km -
McDonald's
4748 Ontario Street, Beamsville, ON L0R 1B3 2.89km -
Tim Hortons
5005 Ontario Street, Beamsville, ON L0R 1B5 3.05km
-
Energy Fitness Studio
89 Meadowvale Drive, Saint Catharines, ON L2N 3Z8 17.92km -
Womens Fitness Clubs of Canada
200-491 Appleby Line, Burlington, ON L7L 2Y1 32.49km -
epc
3466 Mainway, Burlington, ON L7M 1A8 35.08km
-
Shoppers Drug Mart
42 Saint Andrews Avenue, Unit 1, Grimsby, ON L3M 3S2 8.71km -
Costco Pharmacy
1330 S Service Road, Hamilton, ON L8E 5C5 14.86km -
Shoppers Drug Mart
275 Fourth Ave, St Catharines, ON L2S 3P4 16.81km
-
Sassafrass Coastal Kitchen
4985 King St, Lincoln, ON L0R 1B0 0.65km -
Conversations
4995 King Street, Beamsville, ON L0R 1B0 0.67km -
Beamsville Fish and Chips
5001 Green Ln, Beamsville, ON L2N 3B9 2.26km
-
Canadian Tire
44 Livingstone Avenue, Grimsby, ON L3M 1L1 8.89km -
Giant Tiger
249 St Catharines Street, Smithville, ON L0R 2A0 8.95km -
Dollarama
176 Griffin Street N, Smithville, ON L0R 2A0 9.02km
-
Grand Oak Culinary Market
4600 Victoria Avenue, Vineland, ON L0R 2E0 6.73km -
Littlefoot Farm Quality Meat
4107 Quarry Road, Beamsville, ON L0R 1.52km -
Shoppers Drug Mart
42 Saint Andrews Avenue, Unit 1, Grimsby, ON L3M 3S2 8.71km
-
LCBO
102 Primeway Drive, Welland, ON L3B 0A1 25.65km -
LCBO
1149 Barton Street E, Hamilton, ON L8H 2V2 29.44km -
LCBO
7481 Oakwood Drive, Niagara Falls, ON 30.42km
-
Esso
4725 Ontario Street, Lincoln, ON L0R 1B3 2.88km -
Outdoor Travel
4888 South Service Road, Beamsville, ON L0R 1B1 3.13km -
Aldershot Air Conditioning and Heating
411 Bartlett Avenue, Grimsby, ON L3M 2N5 5.49km
-
Landmark Cinemas
221 Glendale Avenue, St Catharines, ON L2T 2K9 20.16km -
Can View Drive-In
1956 Highway 20, Fonthill, ON L0S 1E0 22.46km -
Starlite Drive In Theatre
59 Green Mountain Road E, Stoney Creek, ON L8J 2W3 23.6km
-
Welland Public Libray-Main Branch
50 The Boardwalk, Welland, ON L3B 6J1 26.02km -
Dunnville Public Library
317 Chestnut Street, Dunnville, ON N1A 2H4 30.77km -
Burlington Public Library
2331 New Street, Burlington, ON L7R 1J4 32.16km
-
Welland County General Hospital
65 3rd St, Welland, ON L3B 26.99km -
St Peter's Hospital
88 Maplewood Avenue, Hamilton, ON L8M 1W9 30.99km -
Juravinski Hospital
711 Concession Street, Hamilton, ON L8V 5C2 31.45km
-
Hilary Bald Community Park
Lincoln ON 1.83km -
Cave Springs Conservation Area
Lincoln ON L0R 1B1 2.44km -
Rittenhouse Park
Vineland ON 6.31km
-
CIBC
27 Main St W, Grimsby ON L3M 1R3 8.09km -
TD Bank Financial Group
1439 Pelham Rd, St Catharines ON L2R 6P7 15.59km -
First Ontario Credit Union
1200 4th Ave, St Catharines ON L2R 6P9 15.77km
- 3 bath
- 4 bed
- 1500 sqft
4064 Maitland Street, Lincoln, Ontario • L0R 1B6 • 982 - Beamsville
- 4 bath
- 3 bed
- 2000 sqft
4047 Maitland Street, Lincoln, Ontario • L0R 1B4 • 982 - Beamsville
- 4 bath
- 3 bed
- 2500 sqft
4014 Fracchioni Drive, Lincoln, Ontario • L0R 1B4 • 982 - Beamsville
- 3 bath
- 3 bed
- 1100 sqft
4070 Fracchioni Drive, Lincoln, Ontario • L3J 0R5 • 982 - Beamsville
- 3 bath
- 3 bed
4147 Cherry Heights Boulevard, Lincoln, Ontario • L0R 1B6 • 982 - Beamsville
- 3 bath
- 3 bed
- 1100 sqft
12-5084 Alyssa Drive, Lincoln, Ontario • L0R 1B2 • 982 - Beamsville
- 3 bath
- 3 bed
- 1100 sqft
4188 Cherry Heights Boulevard, Lincoln, Ontario • L3J 0R3 • 982 - Beamsville














