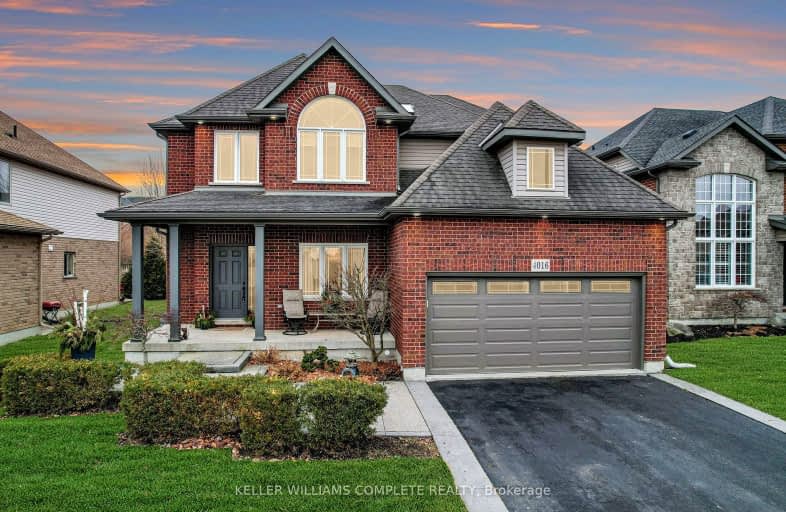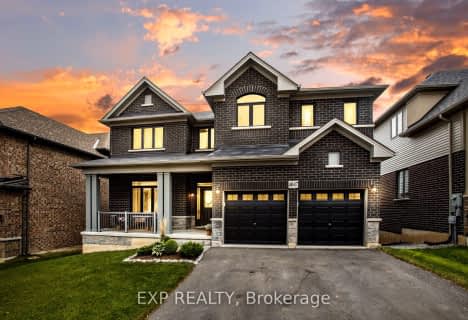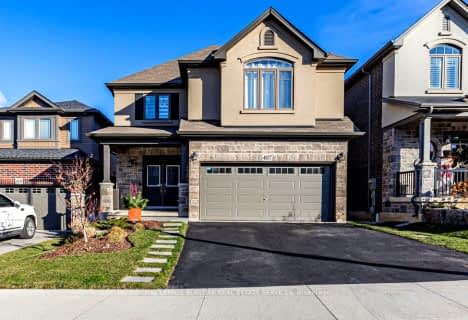Car-Dependent
- Almost all errands require a car.
Somewhat Bikeable
- Most errands require a car.

Park Public School
Elementary: PublicGrand Avenue Public School
Elementary: PublicJacob Beam Public School
Elementary: PublicSt John Catholic Elementary School
Elementary: CatholicSenator Gibson
Elementary: PublicSt Mark Catholic Elementary School
Elementary: CatholicDSBN Academy
Secondary: PublicSouth Lincoln High School
Secondary: PublicBeamsville District Secondary School
Secondary: PublicGrimsby Secondary School
Secondary: PublicE L Crossley Secondary School
Secondary: PublicBlessed Trinity Catholic Secondary School
Secondary: Catholic-
Sassafrass Coastal Kitchen
4985 King St, Lincoln, ON L0R 1B0 1.4km -
Crabby Joe's Tap & Grill
5000 Serena Drive, Beamsville, ON L0R 1B2 1.58km -
The Butcher & Banker Pub
4520 Ontario Street, Beamsville, ON L0R 1B5 2.64km
-
Conversations
4995 King Street, Beamsville, ON L0R 1B0 1.42km -
McDonald's
4748 Ontario Street, Beamsville, ON L0R 1B3 3.66km -
Tim Hortons
5005 Ontario Street, Beamsville, ON L0R 1B4 3.81km
-
GoodLife Fitness
411 Louth St, St. Catharines, ON L2S 4A2 16.71km -
World Gym
370 Ontario Street, St. Catharines, ON L2R 5L8 17.07km -
Body Shop Athletic Training and Fitness Centre
173 St. Paul Crescent, St. Catharines, ON L2S 1N4 17.92km
-
Shoppers Drug Mart
42 Saint Andrews Avenue, Unit 1, Grimsby, ON L3M 3S2 9.08km -
Costco Pharmacy
1330 S Service Road, Hamilton, ON L8E 5C5 15.18km -
Shoppers Drug Mart
275 Fourth Ave, St Catharines, ON L2S 3P4 16.84km
-
Sassafrass Coastal Kitchen
4985 King St, Lincoln, ON L0R 1B0 1.4km -
Deutsche Doner Kebab & BBQ
4989 King Street, Beamsville, ON L0R 1B0 1.4km -
Beamsville Fish and Chips
5001 Green Ln, Beamsville, ON L2N 3B9 3.04km
-
Grimsby Square Shopping Centre
44 Livingston Avenue, Grimsby, ON L3M 1L1 9.23km -
Giant Tiger
249 St Catharines Street, Smithville, ON L0R 2A0 8.32km -
Dollarama
176 Griffin Street N, Smithville, ON L0R 2A0 8.43km
-
Grand Oak Culinary Market
4600 Victoria Avenue, Vineland, ON L0R 2E0 7.07km -
Littlefoot Farm Quality Meat
4107 Quarry Road, Beamsville, ON L0R 1.63km -
Cloudberry Health and Wellness
2-3916 Victoria Avenue, Vineland, ON L0R 2C0 6.46km
-
LCBO
102 Primeway Drive, Welland, ON L3B 0A1 25.18km -
LCBO
1149 Barton Street E, Hamilton, ON L8H 2V2 29.69km -
LCBO
7481 Oakwood Drive, Niagara Falls, ON 30.18km
-
On The Run
4725 Ontario Street, Beamsville, ON L0R 1B3 3.65km -
Esso
4725 Ontario Street, Lincoln, ON L0R 1B3 3.66km -
Outdoor Travel
4888 South Service Road, Beamsville, ON L0R 1B1 3.91km
-
Landmark Cinemas
221 Glendale Avenue, St Catharines, ON L2T 2K9 20.1km -
Can View Drive-In
1956 Highway 20, Fonthill, ON L0S 1E0 22.12km -
Starlite Drive In Theatre
59 Green Mountain Road E, Stoney Creek, ON L8J 2W3 23.74km
-
Welland Public Libray-Main Branch
50 The Boardwalk, Welland, ON L3B 6J1 25.49km -
Dunnville Public Library
317 Chestnut Street, Dunnville, ON N1A 2H4 30.04km -
Burlington Public Library
2331 New Street, Burlington, ON L7R 1J4 32.61km
-
West Lincoln Memorial Hospital
169 Main Street E, Grimsby, ON L3M 1P3 6.8km -
Welland County General Hospital
65 3rd St, Welland, ON L3B 26.44km -
St Peter's Hospital
88 Maplewood Avenue, Hamilton, ON L8M 1W9 31.21km
-
Beamsville Fairgrounds
Beamsville ON 1.91km -
Hilary Bald Community Park
Lincoln ON 2.53km -
Rittenhouse Park
Vineland ON 6.3km
-
TD Canada Trust ATM
3357 King St, Vineland ON L0R 2C0 6.72km -
BMO Bank of Montreal
63 Main St W (Christie), Grimsby ON L3M 4H1 8.62km -
TD Canada Trust Branch and ATM
1378 S Service Rd, Stoney Creek ON L8E 5C5 15.07km
- — bath
- — bed
- — sqft
4037 Stadelbauer Drive, Lincoln, Ontario • L3J 0S5 • 982 - Beamsville
- 4 bath
- 4 bed
- 2000 sqft
3995 Highland Park Drive, Lincoln, Ontario • L3J 0T1 • 982 - Beamsville
- 4 bath
- 5 bed
- 2000 sqft
4071 Thomas Street, Lincoln, Ontario • L3J 0S5 • 982 - Beamsville
- 4 bath
- 4 bed
- 1500 sqft
4479 Garden Gate Terrace, Lincoln, Ontario • L0R 1B3 • 982 - Beamsville
- 3 bath
- 4 bed
- 2500 sqft
4076 Healing Street, Lincoln, Ontario • L3J 0S4 • 982 - Beamsville












