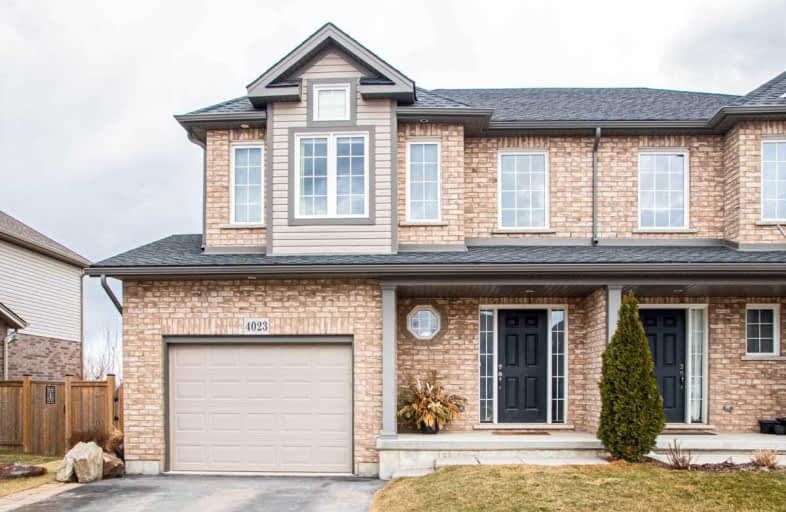
Park Public School
Elementary: Public
6.26 km
Grand Avenue Public School
Elementary: Public
6.19 km
Jacob Beam Public School
Elementary: Public
1.44 km
St John Catholic Elementary School
Elementary: Catholic
4.28 km
Senator Gibson
Elementary: Public
1.88 km
St Mark Catholic Elementary School
Elementary: Catholic
0.81 km
DSBN Academy
Secondary: Public
17.45 km
South Lincoln High School
Secondary: Public
9.11 km
Beamsville District Secondary School
Secondary: Public
1.51 km
Grimsby Secondary School
Secondary: Public
9.20 km
E L Crossley Secondary School
Secondary: Public
17.64 km
Blessed Trinity Catholic Secondary School
Secondary: Catholic
10.08 km




