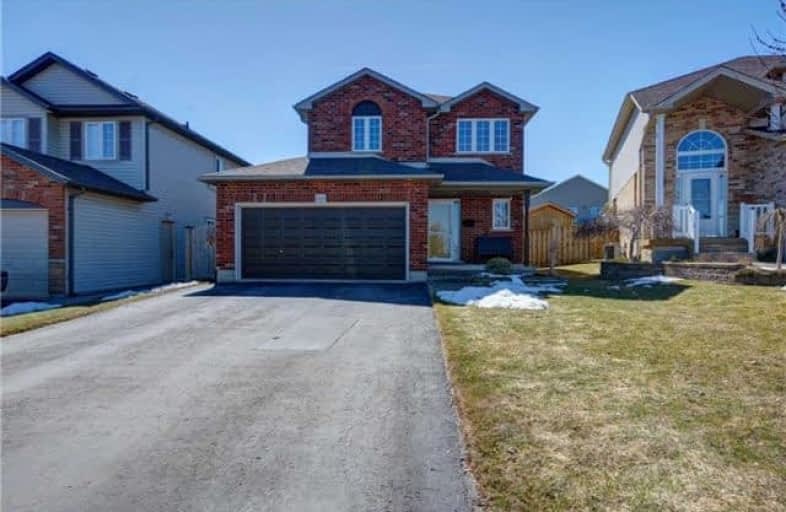
Park Public School
Elementary: Public
5.98 km
Grand Avenue Public School
Elementary: Public
5.96 km
Jacob Beam Public School
Elementary: Public
1.41 km
St John Catholic Elementary School
Elementary: Catholic
4.07 km
Senator Gibson
Elementary: Public
2.00 km
St Mark Catholic Elementary School
Elementary: Catholic
0.59 km
DSBN Academy
Secondary: Public
17.86 km
South Lincoln High School
Secondary: Public
8.75 km
Beamsville District Secondary School
Secondary: Public
1.62 km
Grimsby Secondary School
Secondary: Public
8.89 km
E L Crossley Secondary School
Secondary: Public
17.87 km
Blessed Trinity Catholic Secondary School
Secondary: Catholic
9.77 km



