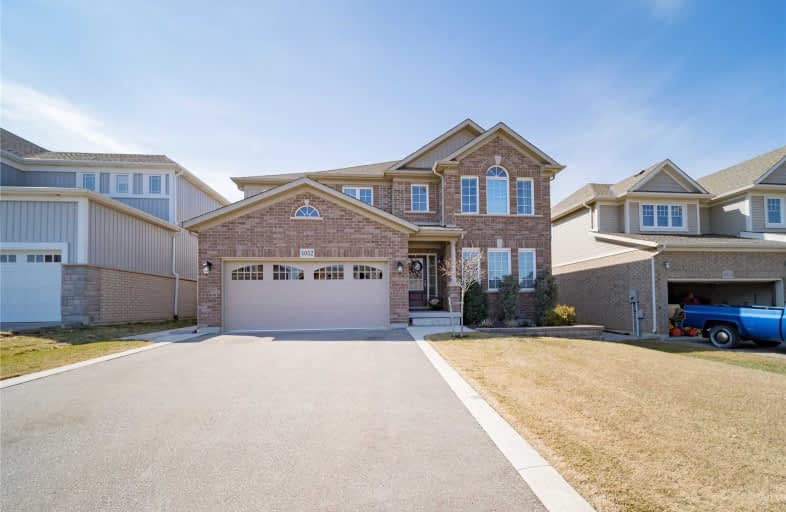Sold on Jun 03, 2019
Note: Property is not currently for sale or for rent.

-
Type: Detached
-
Style: 2-Storey
-
Size: 2000 sqft
-
Lot Size: 50.2 x 113 Feet
-
Age: 6-15 years
-
Taxes: $5,302 per year
-
Days on Site: 74 Days
-
Added: Sep 07, 2019 (2 months on market)
-
Updated:
-
Last Checked: 1 month ago
-
MLS®#: X4391227
-
Listed By: Re/max niagara realty ltd., brokerage
Welcome To 4052 Bush Cres. This Amazing, Fully Finished Home Is The Embodiment Of Pride Of Ownership. Located In The Heart Of The Twenty Valley Wine Region & Just Minutes Away From The Lake Front, This Property Is Surrounded By Natural Beauty. With Natural 4 Bedrooms & A Large Living Room, This Is The Perfect Family Home. Located In Quiet Neighbourhood, Just Minutes From Downtown Beamsville, This Quaint Community Has Everything A Family Needs.
Property Details
Facts for 4052 Bush Crescent, Lincoln
Status
Days on Market: 74
Last Status: Sold
Sold Date: Jun 03, 2019
Closed Date: Aug 08, 2019
Expiry Date: Jun 21, 2019
Sold Price: $725,000
Unavailable Date: Jun 03, 2019
Input Date: Mar 22, 2019
Property
Status: Sale
Property Type: Detached
Style: 2-Storey
Size (sq ft): 2000
Age: 6-15
Area: Lincoln
Availability Date: Flexible
Inside
Bedrooms: 4
Bedrooms Plus: 1
Bathrooms: 4
Kitchens: 1
Rooms: 11
Den/Family Room: Yes
Air Conditioning: Central Air
Fireplace: No
Washrooms: 4
Building
Basement: Finished
Heat Type: Forced Air
Heat Source: Gas
Exterior: Brick
Water Supply: Municipal
Special Designation: Other
Other Structures: Garden Shed
Parking
Driveway: Pvt Double
Garage Spaces: 2
Garage Type: Attached
Covered Parking Spaces: 4
Total Parking Spaces: 4
Fees
Tax Year: 2018
Tax Legal Description: Lot 45, Plan 30
Taxes: $5,302
Land
Cross Street: Mountain St./Hillsid
Municipality District: Lincoln
Fronting On: West
Pool: None
Sewer: Sewers
Lot Depth: 113 Feet
Lot Frontage: 50.2 Feet
Rooms
Room details for 4052 Bush Crescent, Lincoln
| Type | Dimensions | Description |
|---|---|---|
| Dining Main | 4.44 x 3.45 | |
| Kitchen Main | 3.96 x 5.82 | |
| Great Rm Main | 3.96 x 5.33 | |
| Laundry Main | - | |
| Master 2nd | 5.03 x 4.27 | |
| Br 2nd | 4.11 x 3.56 | |
| Br 2nd | 3.58 x 3.51 | |
| Br 2nd | 4.50 x 3.56 | |
| Br Bsmt | 3.94 x 3.35 | |
| Den Bsmt | 4.42 x 3.40 | |
| Rec Bsmt | 3.94 x 5.79 | |
| Utility Bsmt | - |
| XXXXXXXX | XXX XX, XXXX |
XXXX XXX XXXX |
$XXX,XXX |
| XXX XX, XXXX |
XXXXXX XXX XXXX |
$XXX,XXX |
| XXXXXXXX XXXX | XXX XX, XXXX | $725,000 XXX XXXX |
| XXXXXXXX XXXXXX | XXX XX, XXXX | $749,000 XXX XXXX |

Park Public School
Elementary: PublicGrand Avenue Public School
Elementary: PublicJacob Beam Public School
Elementary: PublicSt John Catholic Elementary School
Elementary: CatholicSenator Gibson
Elementary: PublicSt Mark Catholic Elementary School
Elementary: CatholicDSBN Academy
Secondary: PublicSouth Lincoln High School
Secondary: PublicBeamsville District Secondary School
Secondary: PublicGrimsby Secondary School
Secondary: PublicE L Crossley Secondary School
Secondary: PublicBlessed Trinity Catholic Secondary School
Secondary: Catholic- 1 bath
- 4 bed
- 700 sqft



