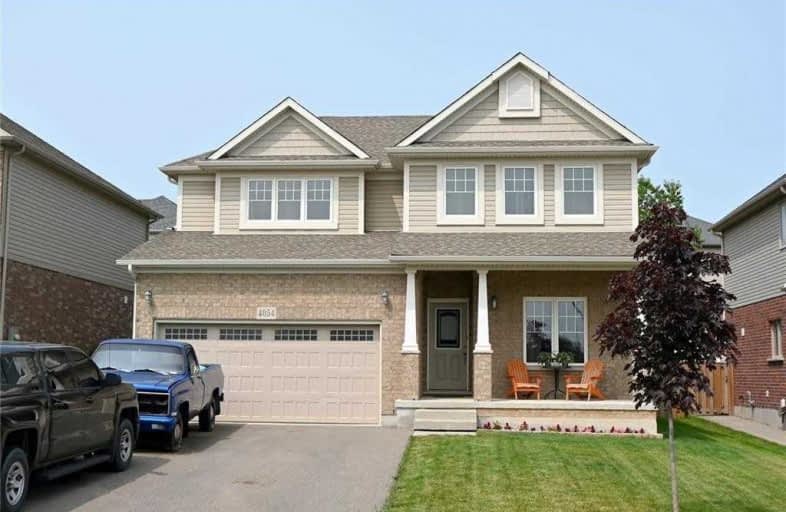Sold on Jul 26, 2019
Note: Property is not currently for sale or for rent.

-
Type: Detached
-
Style: 2-Storey
-
Size: 2000 sqft
-
Lot Size: 50.2 x 112 Feet
-
Age: 6-15 years
-
Taxes: $5,130 per year
-
Days on Site: 14 Days
-
Added: Sep 07, 2019 (2 weeks on market)
-
Updated:
-
Last Checked: 1 month ago
-
MLS®#: X4516125
-
Listed By: Re/max escarpment realty inc., brokerage
Spacious & Very Well Kpt 8 Yr New 4 Bd, 2.5 Bth Mountainview Homes Built 2 Stry W/Front Veranda, 9' Ceilgs On Main Fir & Rounded Corners Thruout. Peaceful Beamsville Neighbourhood Mins Fr Dwntwn. Lrg Eatkit W/Key Nook/Alcove, Brkfst Br Islnd, Crmc Bcksplsh, Some Ptlghts, Crmc Flrg & Sliding Dr To F/Fncd Rear Yrd & Open To Famrm W/Engineered Hrdwd Flrg & Ptlghts. Front L/R W/Berber Crptg Can Also Be Used As D/R. Hrdwd Strcs To Upper Ivl W/4 Good Sized Bdrms W/
Extras
Berber Crptg, 4Pc Bth & Bdrm Lvl Laundry. Mbed W/Wi Clst & 4Pc Ensuite W/Sep Shower & Soaker Tub. Unspoiled High Bsmnt W/3Pc Ri Bth. Short Drive To Qew Access. Just Move In! Incl:F/S/Rhm,Dw/W/Mbd Tv Brckt. Excl:Mbd Tv. Ri:Hwh. Rest:Easement
Property Details
Facts for 4054 Bush Crescent, Lincoln
Status
Days on Market: 14
Last Status: Sold
Sold Date: Jul 26, 2019
Closed Date: Sep 27, 2019
Expiry Date: Oct 31, 2019
Sold Price: $627,000
Unavailable Date: Jul 26, 2019
Input Date: Jul 12, 2019
Property
Status: Sale
Property Type: Detached
Style: 2-Storey
Size (sq ft): 2000
Age: 6-15
Area: Lincoln
Availability Date: 30-59 Days
Assessment Amount: $444,000
Assessment Year: 2016
Inside
Bedrooms: 4
Bathrooms: 3
Kitchens: 1
Rooms: 7
Den/Family Room: Yes
Air Conditioning: Central Air
Fireplace: No
Laundry Level: Upper
Washrooms: 3
Building
Basement: Full
Basement 2: Unfinished
Heat Type: Forced Air
Heat Source: Gas
Exterior: Brick
Exterior: Vinyl Siding
Water Supply: Municipal
Special Designation: Unknown
Parking
Driveway: Pvt Double
Garage Spaces: 2
Garage Type: Attached
Covered Parking Spaces: 4
Total Parking Spaces: 6
Fees
Tax Year: 2019
Tax Legal Description: Lot 44, Plan 30M357, Lincoln. S/T Ease For Entry*
Taxes: $5,130
Highlights
Feature: Park
Feature: Place Of Worship
Feature: School
Land
Cross Street: Digby St
Municipality District: Lincoln
Fronting On: West
Parcel Number: 461060899
Pool: None
Sewer: Sewers
Lot Depth: 112 Feet
Lot Frontage: 50.2 Feet
Acres: < .50
Zoning: R1
Additional Media
- Virtual Tour: http://www.myvisuallistings.com/vtnb/283909
Rooms
Room details for 4054 Bush Crescent, Lincoln
| Type | Dimensions | Description |
|---|---|---|
| Kitchen Main | 5.79 x 3.99 | Eat-In Kitchen, Backsplash, Sliding Doors |
| Family Main | 4.55 x 4.01 | Hardwood Floor, Pot Lights |
| Living Main | 3.05 x 4.06 | Broadloom |
| Master 2nd | 4.65 x 3.96 | W/I Closet, Separate Shower, Soaker |
| 2nd Br 2nd | 3.58 x 3.61 | Broadloom |
| 3rd Br 2nd | 4.55 x 3.05 | Broadloom |
| 4th Br 2nd | 3.35 x 3.05 | Broadloom |
| Laundry 2nd | - | |
| Other Bsmt | - |
| XXXXXXXX | XXX XX, XXXX |
XXXX XXX XXXX |
$XXX,XXX |
| XXX XX, XXXX |
XXXXXX XXX XXXX |
$XXX,XXX |
| XXXXXXXX XXXX | XXX XX, XXXX | $627,000 XXX XXXX |
| XXXXXXXX XXXXXX | XXX XX, XXXX | $649,000 XXX XXXX |

Park Public School
Elementary: PublicGrand Avenue Public School
Elementary: PublicJacob Beam Public School
Elementary: PublicSt John Catholic Elementary School
Elementary: CatholicSenator Gibson
Elementary: PublicSt Mark Catholic Elementary School
Elementary: CatholicDSBN Academy
Secondary: PublicSouth Lincoln High School
Secondary: PublicBeamsville District Secondary School
Secondary: PublicGrimsby Secondary School
Secondary: PublicE L Crossley Secondary School
Secondary: PublicBlessed Trinity Catholic Secondary School
Secondary: Catholic- 1 bath
- 4 bed
- 700 sqft



