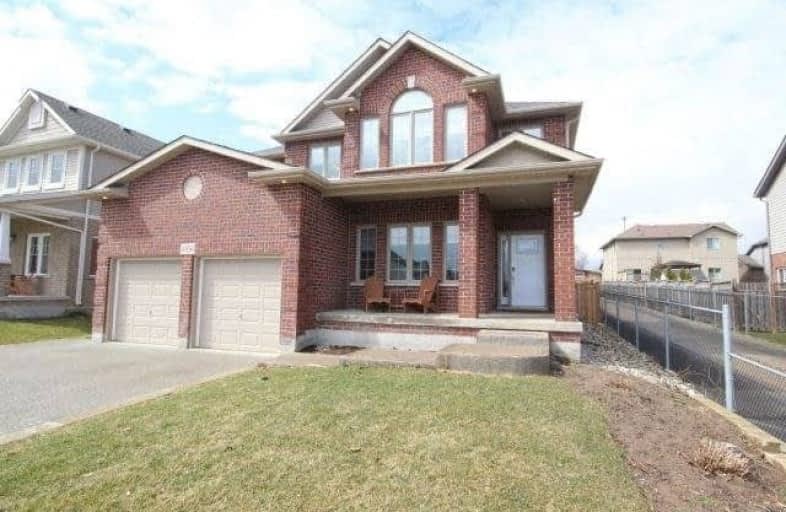Sold on May 09, 2018
Note: Property is not currently for sale or for rent.

-
Type: Detached
-
Style: 2-Storey
-
Size: 2000 sqft
-
Lot Size: 50.2 x 111.78 Feet
-
Age: 6-15 years
-
Taxes: $5,257 per year
-
Days on Site: 20 Days
-
Added: Sep 07, 2019 (2 weeks on market)
-
Updated:
-
Last Checked: 1 month ago
-
MLS®#: X4101738
-
Listed By: Comfree commonsense network, brokerage
Plateau Ridge Model Built By Mountainview Homes In The Desirable Hillside Neighbourhood.?completely Finished 2 Storey Home With Open Concept Design, Featuring 9Ft Ceilings, Crown Moulding, And Stylish Decor.?4+1 Bedrooms, Including Ensuite And Walk-In Closet.?separate Dining Room & Fully Finished Basement.?kitchen Includes Granite Counter Tops, Island With Pull Out Drawers. Extra Wide Concrete Aggregate Driveway With Walkway To Patio. A Must See.
Property Details
Facts for 4056 Bush Crescent, Lincoln
Status
Days on Market: 20
Last Status: Sold
Sold Date: May 09, 2018
Closed Date: Jul 03, 2018
Expiry Date: Aug 18, 2018
Sold Price: $678,000
Unavailable Date: May 09, 2018
Input Date: Apr 19, 2018
Property
Status: Sale
Property Type: Detached
Style: 2-Storey
Size (sq ft): 2000
Age: 6-15
Area: Lincoln
Availability Date: Flex
Inside
Bedrooms: 4
Bedrooms Plus: 1
Bathrooms: 4
Kitchens: 1
Rooms: 11
Den/Family Room: Yes
Air Conditioning: Central Air
Fireplace: Yes
Laundry Level: Main
Central Vacuum: N
Washrooms: 4
Building
Basement: Finished
Heat Type: Forced Air
Heat Source: Gas
Exterior: Brick
Exterior: Stone
Water Supply: Municipal
Special Designation: Unknown
Parking
Driveway: Pvt Double
Garage Spaces: 2
Garage Type: Attached
Covered Parking Spaces: 4
Total Parking Spaces: 6
Fees
Tax Year: 2017
Tax Legal Description: Lot 2, Plan 30M323, Lincoln; S/T Easement For Re-E
Taxes: $5,257
Land
Cross Street: Off Hillside
Municipality District: Lincoln
Fronting On: West
Pool: None
Sewer: Sewers
Lot Depth: 111.78 Feet
Lot Frontage: 50.2 Feet
Acres: < .50
Rooms
Room details for 4056 Bush Crescent, Lincoln
| Type | Dimensions | Description |
|---|---|---|
| Dining Main | 3.99 x 3.38 | |
| Kitchen Main | 3.96 x 5.77 | |
| Family Main | 5.44 x 3.96 | |
| Laundry Main | 2.21 x 2.08 | |
| Master 2nd | 4.57 x 4.45 | |
| 2nd Br 2nd | 3.30 x 4.06 | |
| 3rd Br 2nd | 3.43 x 3.48 | |
| 4th Br 2nd | 3.23 x 4.22 | |
| 5th Br Bsmt | 3.18 x 3.86 | |
| Other Bsmt | 4.27 x 4.90 | |
| Rec Bsmt | 3.63 x 5.74 |
| XXXXXXXX | XXX XX, XXXX |
XXXX XXX XXXX |
$XXX,XXX |
| XXX XX, XXXX |
XXXXXX XXX XXXX |
$XXX,XXX | |
| XXXXXXXX | XXX XX, XXXX |
XXXXXXX XXX XXXX |
|
| XXX XX, XXXX |
XXXXXX XXX XXXX |
$XXX,XXX |
| XXXXXXXX XXXX | XXX XX, XXXX | $678,000 XXX XXXX |
| XXXXXXXX XXXXXX | XXX XX, XXXX | $699,900 XXX XXXX |
| XXXXXXXX XXXXXXX | XXX XX, XXXX | XXX XXXX |
| XXXXXXXX XXXXXX | XXX XX, XXXX | $729,900 XXX XXXX |

Park Public School
Elementary: PublicGrand Avenue Public School
Elementary: PublicJacob Beam Public School
Elementary: PublicSt John Catholic Elementary School
Elementary: CatholicSenator Gibson
Elementary: PublicSt Mark Catholic Elementary School
Elementary: CatholicDSBN Academy
Secondary: PublicSouth Lincoln High School
Secondary: PublicBeamsville District Secondary School
Secondary: PublicGrimsby Secondary School
Secondary: PublicE L Crossley Secondary School
Secondary: PublicBlessed Trinity Catholic Secondary School
Secondary: Catholic- 1 bath
- 4 bed
- 700 sqft



