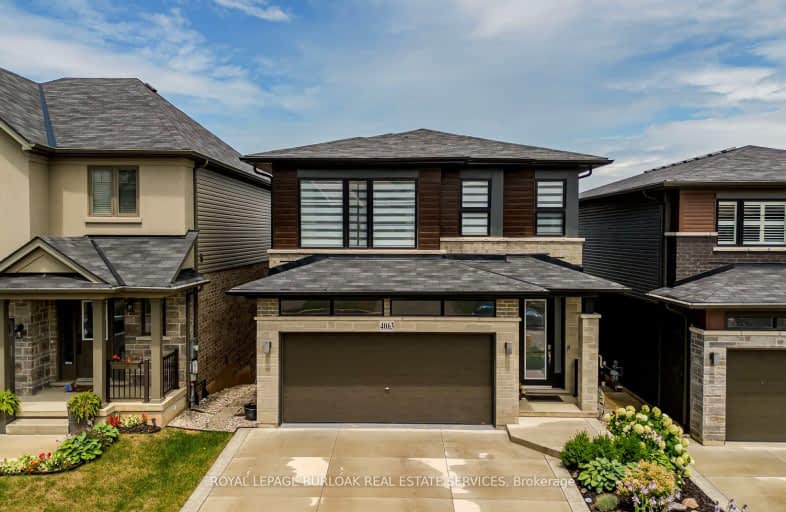Car-Dependent
- Almost all errands require a car.
Somewhat Bikeable
- Most errands require a car.

Park Public School
Elementary: PublicGrand Avenue Public School
Elementary: PublicJacob Beam Public School
Elementary: PublicSt John Catholic Elementary School
Elementary: CatholicSenator Gibson
Elementary: PublicSt Mark Catholic Elementary School
Elementary: CatholicDSBN Academy
Secondary: PublicSouth Lincoln High School
Secondary: PublicBeamsville District Secondary School
Secondary: PublicGrimsby Secondary School
Secondary: PublicE L Crossley Secondary School
Secondary: PublicBlessed Trinity Catholic Secondary School
Secondary: Catholic-
Kinsmen Park
Frost Rd, Beamsville ON 1.1km -
Beamsville Lions Community Park
Lincoln ON 2.33km -
Cave Springs Conservation Area
Lincoln ON L0R 1B1 2.96km
-
Scotiabank
150 Main St E, Grimsby ON L3M 1P1 6.26km -
CIBC
4100 Victoria Ave, Lincoln ON L0R 2C0 7.18km -
CIBC
62 Main St E, Grimsby ON L3M 1N2 7.35km
- 4 bath
- 4 bed
- 2000 sqft
3995 Highland Park Drive, Lincoln, Ontario • L3J 0T1 • 982 - Beamsville
- 2 bath
- 4 bed
- 1100 sqft
5331 GREENLANE Road, Lincoln, Ontario • L0R 1B3 • 982 - Beamsville
- 3 bath
- 3 bed
- 1100 sqft
440 Fairbrother Road, Grimsby, Ontario • L3M 0J9 • 055 - Grimsby Escarpment
- 4 bath
- 5 bed
- 2000 sqft
4071 Thomas Street, Lincoln, Ontario • L3J 0S5 • 982 - Beamsville
- 4 bath
- 4 bed
- 1500 sqft
4479 Garden Gate Terrace, Lincoln, Ontario • L0R 1B3 • 982 - Beamsville
- 3 bath
- 4 bed
- 2500 sqft
4076 Healing Street, Lincoln, Ontario • L3J 0S4 • 982 - Beamsville














