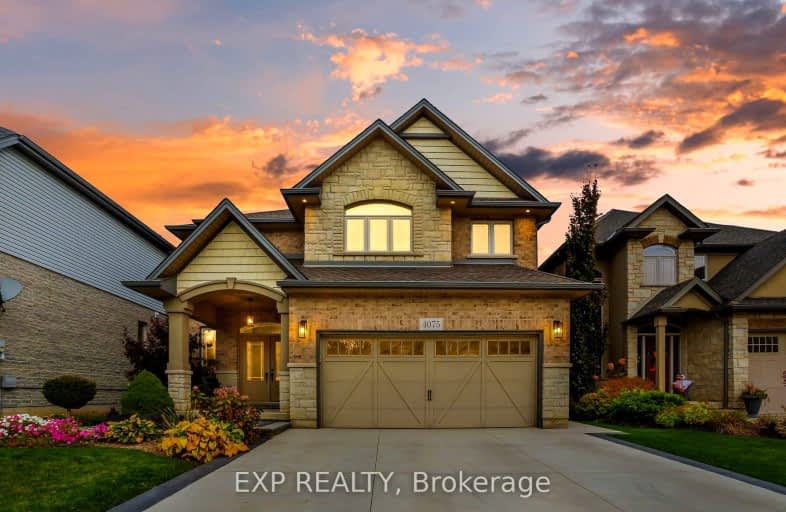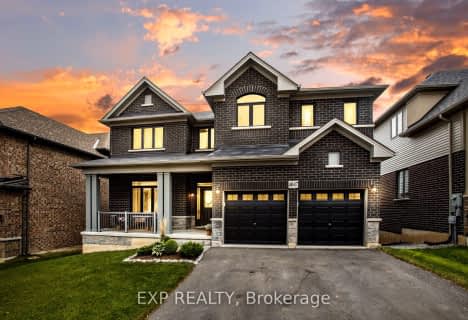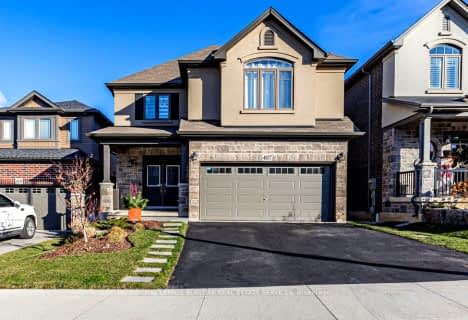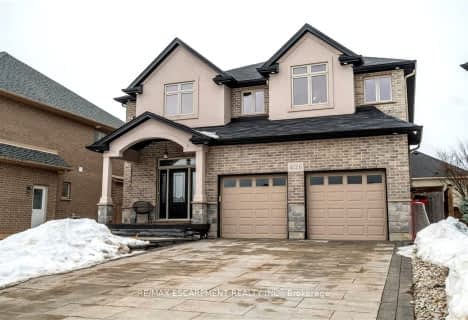
Car-Dependent
- Almost all errands require a car.
Somewhat Bikeable
- Most errands require a car.

Park Public School
Elementary: PublicGrand Avenue Public School
Elementary: PublicJacob Beam Public School
Elementary: PublicSt John Catholic Elementary School
Elementary: CatholicSenator Gibson
Elementary: PublicSt Mark Catholic Elementary School
Elementary: CatholicDSBN Academy
Secondary: PublicSouth Lincoln High School
Secondary: PublicBeamsville District Secondary School
Secondary: PublicGrimsby Secondary School
Secondary: PublicE L Crossley Secondary School
Secondary: PublicBlessed Trinity Catholic Secondary School
Secondary: Catholic-
Sassafrass Coastal Kitchen
4985 King St, Lincoln, ON L0R 1B0 1.38km -
Crabby Joe's Tap & Grill
5000 Serena Drive, Beamsville, ON L0R 1B2 1.44km -
Habaneros Pub & Grill
5391 King Street, Beamsville, ON L0R 1B3 2.13km
-
Conversations
4995 King Street, Beamsville, ON L0R 1B0 1.37km -
McDonald's
4748 Ontario Street, Beamsville, ON L0R 1B3 3.44km -
Tim Hortons
5005 Ontario Street, Beamsville, ON L0R 1B4 3.58km
-
GoodLife Fitness
411 Louth St, St. Catharines, ON L2S 4A2 17.7km -
World Gym
370 Ontario Street, St. Catharines, ON L2R 5L8 18.04km -
Body Shop Athletic Training and Fitness Centre
173 St. Paul Crescent, St. Catharines, ON L2S 1N4 18.92km
-
Shoppers Drug Mart
42 Saint Andrews Avenue, Unit 1, Grimsby, ON L3M 3S2 8.12km -
Costco Pharmacy
1330 S Service Road, Hamilton, ON L8E 5C5 14.2km -
Shoppers Drug Mart
275 Fourth Ave, St Catharines, ON L2S 3P4 17.82km
-
Beamsville Fish and Chips
5001 Green Ln, Beamsville, ON L2N 3B9 2.88km -
Sassafrass Coastal Kitchen
4985 King St, Lincoln, ON L0R 1B0 1.38km -
Deutsche Doner Kebab & BBQ
4989 King Street, Beamsville, ON L0R 1B0 1.36km
-
Grimsby Square Shopping Centre
44 Livingston Avenue, Grimsby, ON L3M 1L1 8.27km -
Giant Tiger
249 St Catharines Street, Smithville, ON L0R 2A0 7.94km -
Dollarama
176 Griffin Street N, Smithville, ON L0R 2A0 7.97km
-
Grand Oak Culinary Market
4600 Victoria Avenue, Vineland, ON L0R 2E0 7.87km -
Littlefoot Farm Quality Meat
4107 Quarry Road, Beamsville, ON L0R 2.53km -
Cloudberry Health and Wellness
2-3916 Victoria Avenue, Vineland, ON L0R 2C0 7.45km
-
LCBO
102 Primeway Drive, Welland, ON L3B 0A1 26.12km -
LCBO
1149 Barton Street E, Hamilton, ON L8H 2V2 28.69km -
LCBO
7481 Oakwood Drive, Niagara Falls, ON 31.2km
-
Esso
4725 Ontario Street, Lincoln, ON L0R 1B3 3.47km -
Outdoor Travel
4888 South Service Road, Beamsville, ON L0R 1B1 3.83km -
Aldershot Air Conditioning and Heating
411 Bartlett Avenue, Grimsby, ON L3M 2N5 5.22km
-
Landmark Cinemas
221 Glendale Avenue, St Catharines, ON L2T 2K9 21.11km -
Starlite Drive In Theatre
59 Green Mountain Road E, Stoney Creek, ON L8J 2W3 22.72km -
Can View Drive-In
1956 Highway 20, Fonthill, ON L0S 1E0 23.11km
-
Welland Public Libray-Main Branch
50 The Boardwalk, Welland, ON L3B 6J1 26.37km -
Dunnville Public Library
317 Chestnut Street, Dunnville, ON N1A 2H4 29.9km -
Burlington Public Library
2331 New Street, Burlington, ON L7R 1J4 31.69km
-
Welland County General Hospital
65 3rd St, Welland, ON L3B 27.3km -
St Peter's Hospital
88 Maplewood Avenue, Hamilton, ON L8M 1W9 30.2km -
Juravinski Hospital
711 Concession Street, Hamilton, ON L8V 5C2 30.65km
- — bath
- — bed
- — sqft
4037 Stadelbauer Drive, Lincoln, Ontario • L3J 0S5 • 982 - Beamsville
- 4 bath
- 5 bed
- 2000 sqft
4071 Thomas Street, Lincoln, Ontario • L3J 0S5 • 982 - Beamsville
- 4 bath
- 4 bed
- 1500 sqft
4479 Garden Gate Terrace, Lincoln, Ontario • L0R 1B3 • 982 - Beamsville
- 4 bath
- 4 bed
- 2500 sqft
4126 Prokich Court, Lincoln, Ontario • L3J 0M1 • 981 - Lincoln Lake
- 3 bath
- 4 bed
- 2500 sqft
4076 Healing Street, Lincoln, Ontario • L3J 0S4 • 982 - Beamsville











