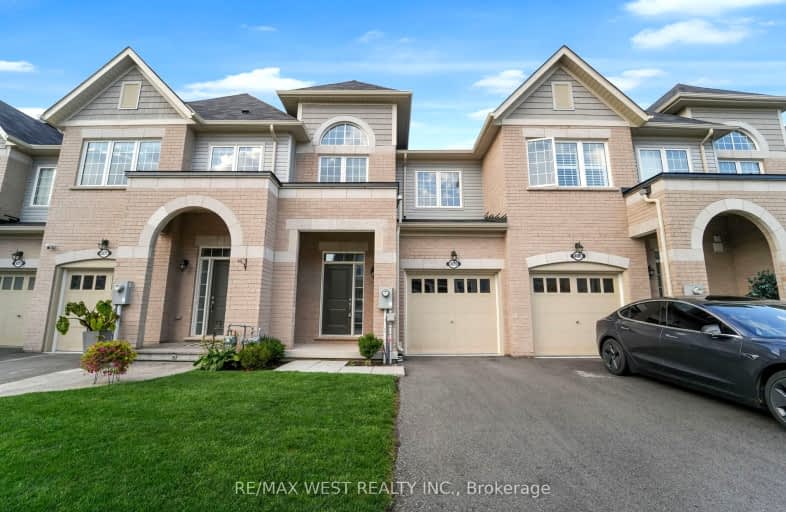Car-Dependent
- Most errands require a car.
Somewhat Bikeable
- Most errands require a car.

Park Public School
Elementary: PublicGrand Avenue Public School
Elementary: PublicJacob Beam Public School
Elementary: PublicSt John Catholic Elementary School
Elementary: CatholicSenator Gibson
Elementary: PublicSt Mark Catholic Elementary School
Elementary: CatholicDSBN Academy
Secondary: PublicSouth Lincoln High School
Secondary: PublicBeamsville District Secondary School
Secondary: PublicGrimsby Secondary School
Secondary: PublicE L Crossley Secondary School
Secondary: PublicBlessed Trinity Catholic Secondary School
Secondary: Catholic-
Hilary Bald Community Park
Lincoln ON 1.53km -
Bal harbour Park
Beamsville ON 4.82km -
Grimsby Off-Leash Dog Park
Grimsby ON 6.37km
-
CIBC
5001 Greenlane Rd, Beamsville ON L3J 1M7 2.05km -
Farm Credit Canada
4134 Victoria Ave, Vineland ON L0R 2C0 6.32km -
TD Bank Financial Group
20 Main St E, Grimsby ON L3M 1M9 7.89km
- 3 bath
- 4 bed
- 1500 sqft
4064 Maitland Street, Lincoln, Ontario • L0R 1B6 • 982 - Beamsville
- 3 bath
- 3 bed
- 1100 sqft
51-5000 Connor Drive, Lincoln, Ontario • L3J 0T4 • 981 - Lincoln Lake
- 3 bath
- 3 bed
- 1100 sqft
4396 Christopher Court, Lincoln, Ontario • L0R 1B5 • 982 - Beamsville
- 4 bath
- 3 bed
- 2000 sqft
4047 Maitland Street, Lincoln, Ontario • L0R 1B4 • 982 - Beamsville
- 3 bath
- 3 bed
- 1100 sqft
4070 Fracchioni Drive, Lincoln, Ontario • L3J 0R5 • 982 - Beamsville
- 3 bath
- 3 bed
4147 Cherry Heights Boulevard, Lincoln, Ontario • L0R 1B6 • 982 - Beamsville
- 3 bath
- 3 bed
- 1100 sqft
12-5084 Alyssa Drive, Lincoln, Ontario • L0R 1B2 • 982 - Beamsville
- 3 bath
- 3 bed
- 1100 sqft
4188 Cherry Heights Boulevard, Lincoln, Ontario • L3J 0R3 • 982 - Beamsville














